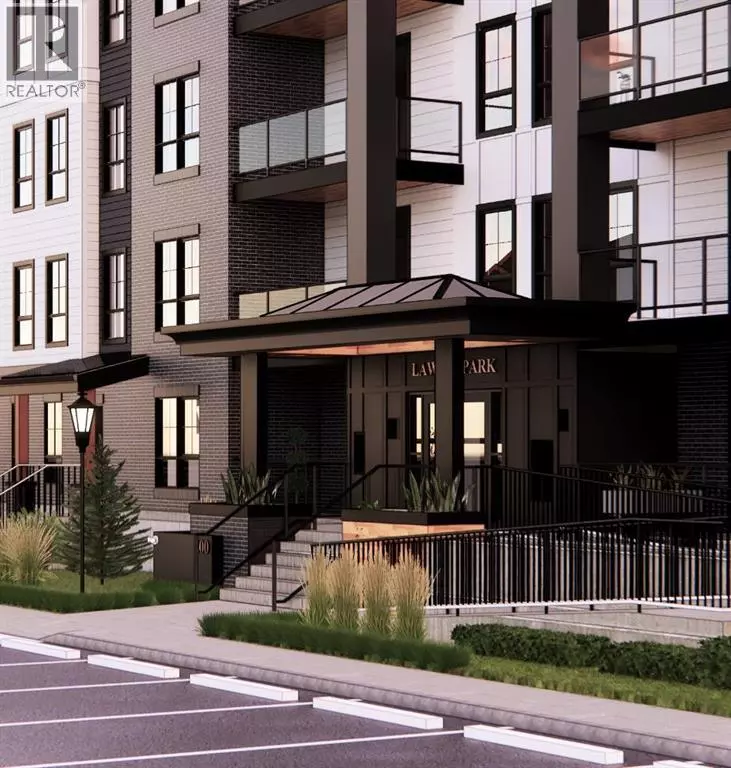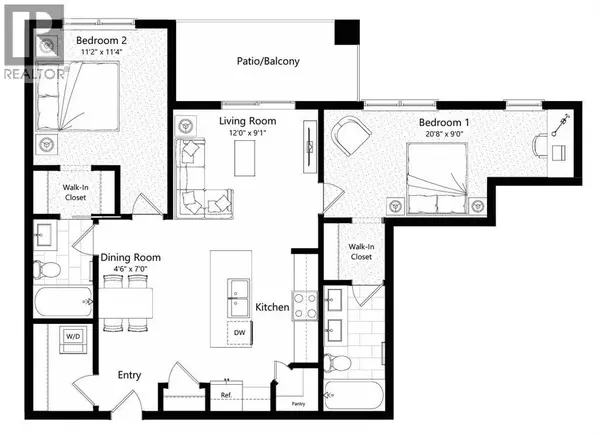
2 Beds
2 Baths
996 SqFt
2 Beds
2 Baths
996 SqFt
Key Details
Property Type Single Family Home
Sub Type Condo
Listing Status Active
Purchase Type For Sale
Square Footage 996 sqft
Price per Sqft $431
Subdivision Wedderburn
MLS® Listing ID A2272175
Bedrooms 2
Condo Fees $388/mo
Year Built 2025
Property Sub-Type Condo
Source Calgary Real Estate Board
Property Description
Location
Province AB
Rooms
Kitchen 1.0
Extra Room 1 Main level 9.08 Ft x 12.00 Ft Living room
Extra Room 2 Main level 9.00 Ft x 8.67 Ft Kitchen
Extra Room 3 Main level 7.00 Ft x 4.50 Ft Dining room
Extra Room 4 Main level 9.00 Ft x 20.67 Ft Primary Bedroom
Extra Room 5 Main level 6.67 Ft x 5.17 Ft 4pc Bathroom
Extra Room 6 Main level 4.83 Ft x 5.08 Ft Other
Interior
Heating Baseboard heaters
Cooling Central air conditioning
Flooring Vinyl Plank
Exterior
Parking Features Yes
Community Features Pets Allowed
View Y/N No
Total Parking Spaces 1
Private Pool No
Building
Story 4
Others
Ownership Condominium/Strata

"Unlock the door to your dream home with Katie, where professionalism meets passion in the world of real estate. We don't just sell properties; we curate lifestyles. Let us guide you through the doorway to exceptional living, turning houses into homes and dreams into addresses. Your key to a brighter future starts here – because home is where the heart is, and we're here to help you find yours. Trust [Your Name] for a seamless journey to your next chapter. Welcome home!"





