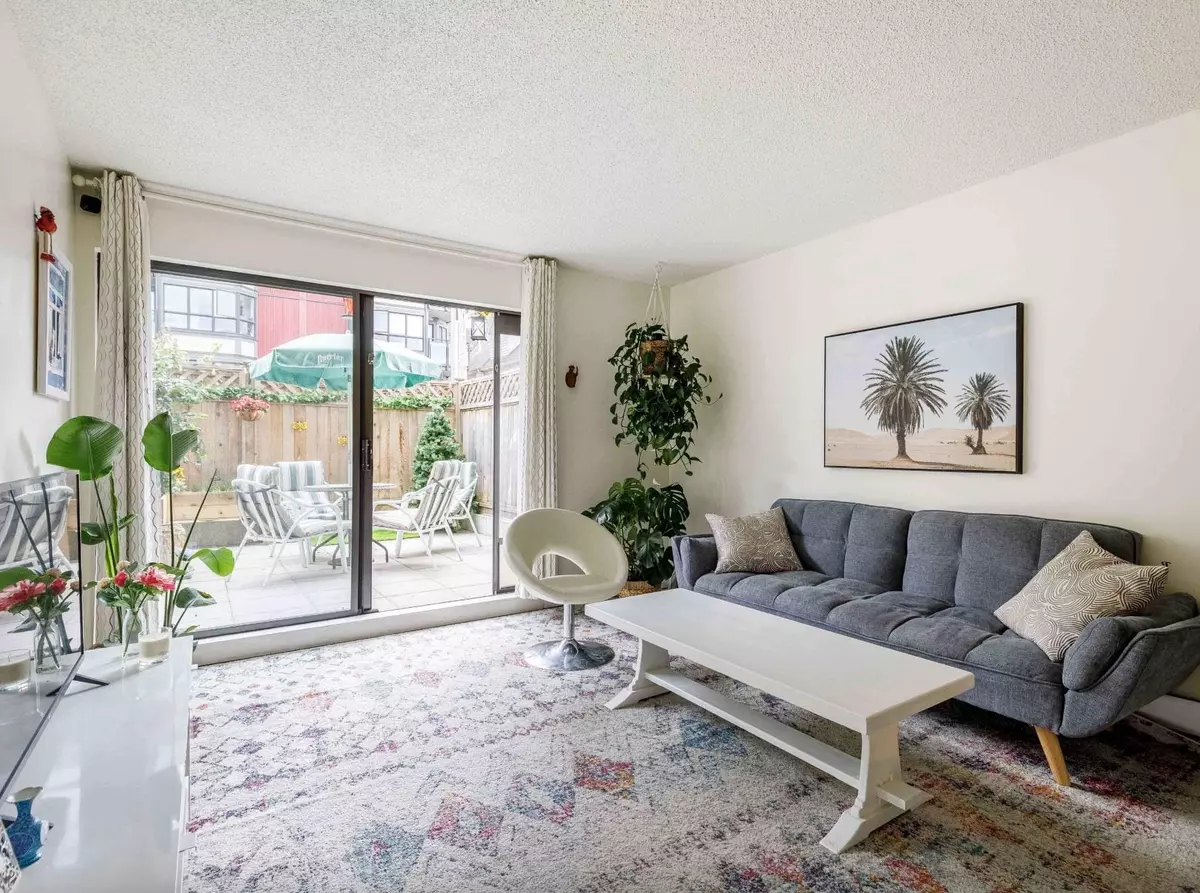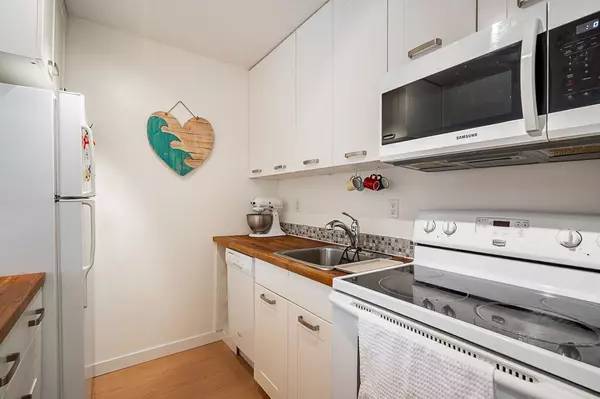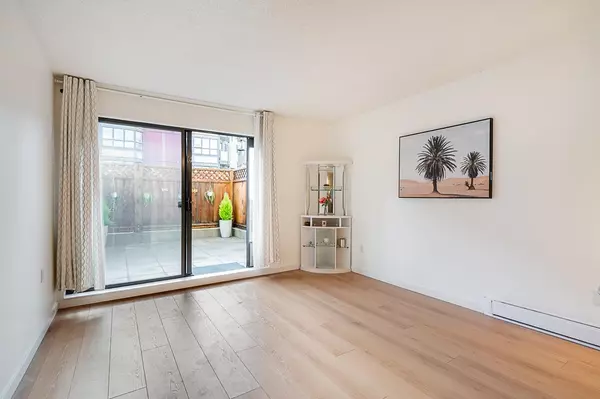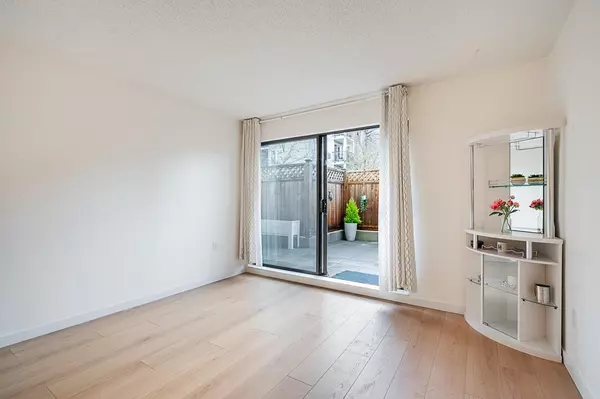
1 Bed
1 Bath
500 SqFt
1 Bed
1 Bath
500 SqFt
Open House
Sat Nov 29, 1:00pm - 4:00pm
Sat Nov 29, 2:00pm - 4:00pm
Sun Nov 30, 1:00pm - 4:00pm
Sun Nov 30, 2:00pm - 4:00pm
Key Details
Property Type Condo
Sub Type Apartment/Condo
Listing Status Active
Purchase Type For Sale
Square Footage 500 sqft
Price per Sqft $970
Subdivision Carolina Manor
MLS Listing ID R3069706
Style Ground Level Unit
Bedrooms 1
Full Baths 1
Maintenance Fees $328
HOA Fees $328
HOA Y/N Yes
Year Built 1976
Property Sub-Type Apartment/Condo
Property Description
Location
Province BC
Community Mount Pleasant Ve
Area Vancouver East
Zoning RM-4
Rooms
Other Rooms Living Room, Kitchen, Bedroom, Foyer, Patio
Kitchen 1
Interior
Interior Features Elevator, Storage
Heating Electric
Flooring Laminate
Appliance Dishwasher, Refrigerator, Stove, Microwave
Laundry Common Area
Exterior
Fence Fenced
Community Features Shopping Nearby
Utilities Available Electricity Connected, Water Connected
Amenities Available Bike Room, Trash, Maintenance Grounds, Hot Water, Management
View Y/N No
Accessibility Wheelchair Access
Porch Patio
Total Parking Spaces 1
Garage Yes
Building
Lot Description Central Location
Foundation Concrete Perimeter
Sewer Public Sewer
Water Public
Locker No
Others
Pets Allowed Number Limit (Two), Yes With Restrictions
Restrictions Pets Allowed w/Rest.,Rentals Allwd w/Restrctns
Ownership Freehold Strata


"Unlock the door to your dream home with Katie, where professionalism meets passion in the world of real estate. We don't just sell properties; we curate lifestyles. Let us guide you through the doorway to exceptional living, turning houses into homes and dreams into addresses. Your key to a brighter future starts here – because home is where the heart is, and we're here to help you find yours. Trust [Your Name] for a seamless journey to your next chapter. Welcome home!"







