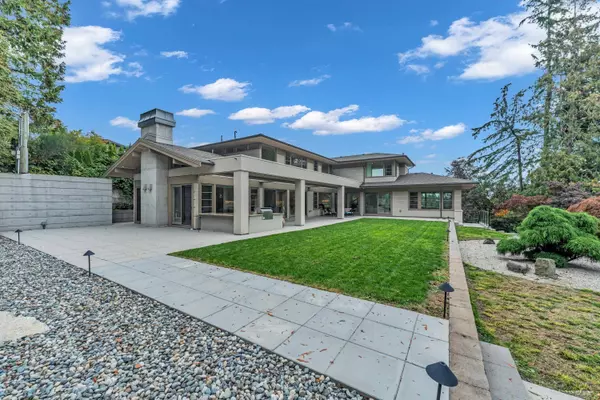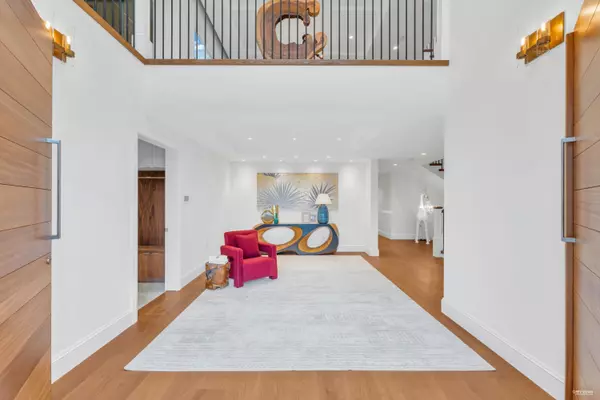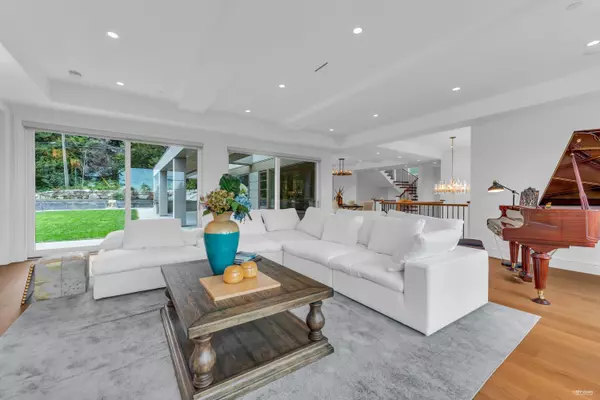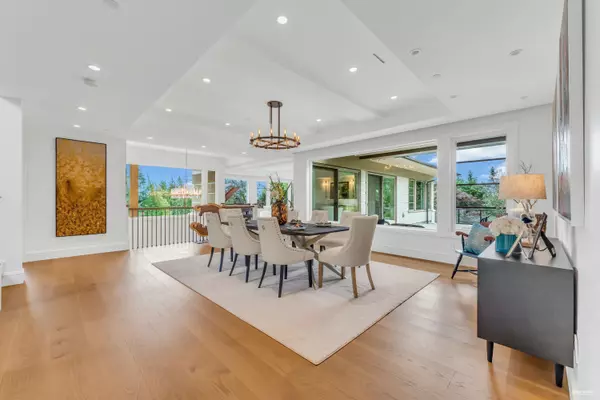
6 Beds
7 Baths
7,705 SqFt
6 Beds
7 Baths
7,705 SqFt
Key Details
Property Type Single Family Home
Sub Type Single Family Residence
Listing Status Active
Purchase Type For Sale
Square Footage 7,705 sqft
Price per Sqft $1,102
MLS Listing ID R3070099
Bedrooms 6
Full Baths 5
HOA Y/N No
Year Built 2022
Lot Size 0.970 Acres
Property Sub-Type Single Family Residence
Property Description
Location
Province BC
Community British Properties
Area West Vancouver
Zoning RS3
Direction Southwest
Rooms
Other Rooms Living Room, Dining Room, Kitchen, Wok Kitchen, Family Room, Eating Area, Library, Bedroom, Walk-In Closet, Primary Bedroom, Walk-In Closet, Bedroom, Walk-In Closet, Bedroom, Bedroom, Laundry, Foyer, Bar Room, Mud Room, Bedroom, Walk-In Closet, Media Room, Storage, Storage, Utility
Kitchen 2
Interior
Interior Features Elevator, Central Vacuum, Wet Bar
Heating Hot Water, Radiant
Cooling Central Air, Air Conditioning
Flooring Hardwood
Fireplaces Number 2
Fireplaces Type Insert, Gas, Wood Burning
Equipment Heat Recov. Vent.
Window Features Window Coverings
Appliance Washer/Dryer, Dishwasher, Refrigerator, Stove
Exterior
Garage Spaces 3.0
Garage Description 3
Fence Fenced
Community Features Gated, Shopping Nearby
Utilities Available Electricity Connected, Natural Gas Connected, Water Connected
View Y/N Yes
View peek-a-boo city views
Roof Type Asphalt
Porch Patio
Total Parking Spaces 10
Garage Yes
Building
Lot Description Near Golf Course, Greenbelt, Private, Ski Hill Nearby
Story 3
Foundation Concrete Perimeter
Sewer Public Sewer, Sanitary Sewer
Water Public
Locker No
Others
Ownership Freehold NonStrata
Security Features Security System,Fire Sprinkler System
Virtual Tour https://youtu.be/hGaoUR73iVs


"Unlock the door to your dream home with Katie, where professionalism meets passion in the world of real estate. We don't just sell properties; we curate lifestyles. Let us guide you through the doorway to exceptional living, turning houses into homes and dreams into addresses. Your key to a brighter future starts here – because home is where the heart is, and we're here to help you find yours. Trust [Your Name] for a seamless journey to your next chapter. Welcome home!"







