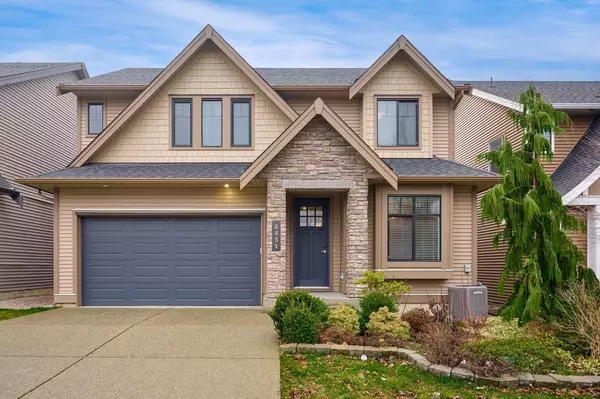For more information regarding the value of a property, please contact us for a free consultation.
8451 207 ST Langley, BC V2Y 0S4
Want to know what your home might be worth? Contact us for a FREE valuation!

Our team is ready to help you sell your home for the highest possible price ASAP
Key Details
Sold Price $1,780,300
Property Type Single Family Home
Sub Type House/Single Family
Listing Status Sold
Purchase Type For Sale
Square Footage 3,823 sqft
Price per Sqft $465
Subdivision Willoughby Heights
MLS Listing ID R2750814
Sold Date 02/20/23
Style 2 Storey w/Bsmt.
Bedrooms 6
Full Baths 3
Half Baths 1
Abv Grd Liv Area 1,343
Total Fin. Sqft 3823
Year Built 2018
Annual Tax Amount $6,261
Tax Year 2022
Lot Size 4,265 Sqft
Acres 0.1
Property Sub-Type House/Single Family
Property Description
Almost Brand New Condition with A/C! North Yorkson District, latest community of single family homes in Willoughby is available for you! This tranquility and boutique collection of luxury residences is in a prime location just down the road from the Yorkson Middle School and just a short drive to HWY 1 - Carvolth Express Bus Exchange. 2 Storey vaulted ceilings in great room and coffered ceiling in dining room, four bedrooms up, engineered hardwood floors on the main, high end kitchen finishes including Caesarstone counters, walk-in pantry, stainless appliances & optional Wok Kitchen. Fully FINISHED LEGAL Basement 1bed + 1Jr.bed Suite with separate entrance can help out your mortgage payment and more! This is the ONE.
Location
Province BC
Community Willoughby Heights
Area Langley
Zoning R-CL
Rooms
Other Rooms Bedroom
Basement Fully Finished, Separate Entry
Kitchen 2
Separate Den/Office Y
Interior
Interior Features Air Conditioning, ClthWsh/Dryr/Frdg/Stve/DW, Drapes/Window Coverings, Garage Door Opener, Security - Roughed In, Vacuum - Roughed In
Heating Forced Air
Fireplaces Number 1
Fireplaces Type Natural Gas
Heat Source Forced Air
Exterior
Exterior Feature Fenced Yard, Patio(s) & Deck(s)
Parking Features Garage; Double
Garage Spaces 2.0
Amenities Available None
View Y/N No
Roof Type Other
Lot Frontage 43.96
Total Parking Spaces 4
Building
Story 2
Sewer City/Municipal
Water City/Municipal
Structure Type Frame - Wood
Others
Tax ID 029-556-031
Ownership Freehold NonStrata
Energy Description Forced Air
Read Less

Bought with Pacific Evergreen Realty Ltd.




