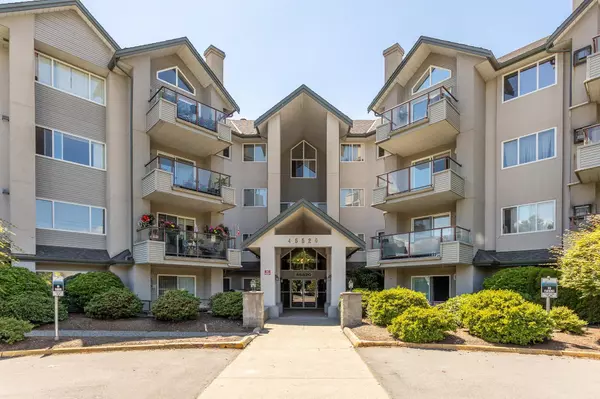For more information regarding the value of a property, please contact us for a free consultation.
45520 KNIGHT RD #408 Sardis, BC V2R 3Z2
Want to know what your home might be worth? Contact us for a FREE valuation!

Our team is ready to help you sell your home for the highest possible price ASAP
Key Details
Sold Price $433,000
Property Type Condo
Sub Type Apartment/Condo
Listing Status Sold
Purchase Type For Sale
Square Footage 980 sqft
Price per Sqft $441
Subdivision Sardis West Vedder
MLS Listing ID R2752016
Sold Date 03/11/23
Style Penthouse,Upper Unit
Bedrooms 2
Full Baths 2
Maintenance Fees $323
Abv Grd Liv Area 980
Total Fin. Sqft 980
Year Built 1994
Annual Tax Amount $1,428
Tax Year 2022
Property Sub-Type Apartment/Condo
Property Description
TOP FLOOR condo with beautifully renovated kitchen! 2 Bedrooms /2 Bathrooms and ensuite. Updates include new a/c-heat pump, newer flooring (vinyl plank floors), modern paint, s/s appliances (induction oven), washer/dryer and a new kitchen with beautiful Countertops and backsplash. Top floor living offers you plenty of natural light, a high vaulted ceiling, gas fireplace and extra windows! Balcony off the living room with plenty of sunlight. Great strata building that allows 2 pets, bike lock area & secure underground parking. (With the option to have a second parking stall for an additional $20.00 a month if available). A short walk to medical services, movie theatre, banking, shopping mall and more!
Location
Province BC
Community Sardis West Vedder
Area Sardis
Zoning R5
Rooms
Basement None
Kitchen 1
Separate Den/Office N
Interior
Interior Features Air Conditioning, ClthWsh/Dryr/Frdg/Stve/DW, Drapes/Window Coverings, Garage Door Opener, Microwave, Vaulted Ceiling, Wine Cooler
Heating Baseboard, Electric
Fireplaces Number 1
Fireplaces Type Gas - Natural
Heat Source Baseboard, Electric
Exterior
Exterior Feature Balcony(s)
Parking Features Garage; Underground, Visitor Parking
Garage Spaces 1.0
Amenities Available Bike Room, Elevator, Guest Suite, In Suite Laundry, Storage, Workshop Attached
View Y/N Yes
View Mountains & Field
Roof Type Asphalt
Total Parking Spaces 1
Building
Story 1
Sewer City/Municipal
Water City/Municipal
Unit Floor 408
Structure Type Frame - Wood
Others
Restrictions Pets Allowed w/Rest.,Rentals Allowed
Tax ID 018-919-146
Ownership Freehold Strata
Energy Description Baseboard,Electric
Pets Allowed 2
Read Less

Bought with Century 21 Creekside Realty (Luckakuck)




