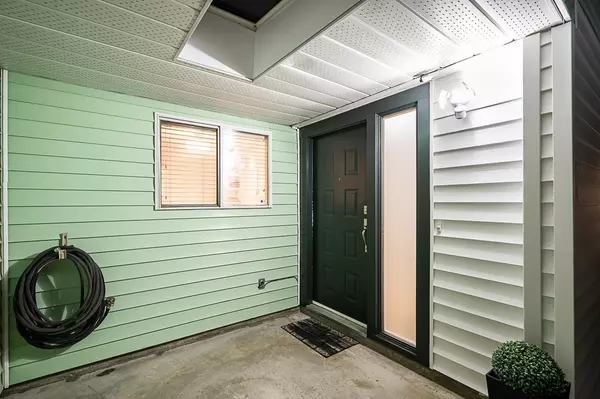For more information regarding the value of a property, please contact us for a free consultation.
22653 KENDRICK LOOP Maple Ridge, BC V2X 8Y9
Want to know what your home might be worth? Contact us for a FREE valuation!

Our team is ready to help you sell your home for the highest possible price ASAP
Key Details
Sold Price $1,048,000
Property Type Single Family Home
Sub Type House/Single Family
Listing Status Sold
Purchase Type For Sale
Square Footage 1,203 sqft
Price per Sqft $871
Subdivision East Central
MLS Listing ID R2763133
Sold Date 04/09/23
Style Rancher/Bungalow
Bedrooms 3
Full Baths 2
Abv Grd Liv Area 1,203
Total Fin. Sqft 1203
Year Built 1985
Annual Tax Amount $5,044
Tax Year 2022
Lot Size 6,162 Sqft
Acres 0.14
Property Sub-Type House/Single Family
Property Description
**YOUR SEARCH IS OVER** This beautiful contemporary updated rancher with 3 bdrms & 2 bathrooms is located in the crown of Maple Ridge! Spacious & functional layout with a seamless connection between the living room, dining room & kitchen. Upgrades include a beautiful gourmet kitchen, white cabinets with quartz countertops, Laminate flooring, gas fire place, furnace (5yrs) Roof (2 yrs) hotwater tank (5 yrs). Walk out to the south facing covered sundeck with large backyard. This neighbourhood has a strong sense of community, plenty of outdoor attractions like Golden Ears Park, highly ranked schools, & West Coast Express. Don''t miss out on the incredible opportunity. Book your private tour today. THIS WILL NOT LAST!
Location
Province BC
Community East Central
Area Maple Ridge
Zoning RS
Rooms
Basement Partly Finished
Kitchen 1
Separate Den/Office N
Interior
Interior Features ClthWsh/Dryr/Frdg/Stve/DW
Heating Forced Air, Natural Gas
Fireplaces Number 1
Fireplaces Type Natural Gas
Heat Source Forced Air, Natural Gas
Exterior
Exterior Feature Patio(s)
Parking Features Garage; Single
Garage Spaces 1.0
Garage Description 11'4x18'8
Amenities Available In Suite Laundry, Storage
Roof Type Asphalt
Total Parking Spaces 3
Building
Story 1
Sewer City/Municipal
Water City/Municipal
Structure Type Frame - Wood
Others
Tax ID 001-992-171
Ownership Freehold NonStrata
Energy Description Forced Air,Natural Gas
Read Less

Bought with Royal LePage - Wolstencroft




