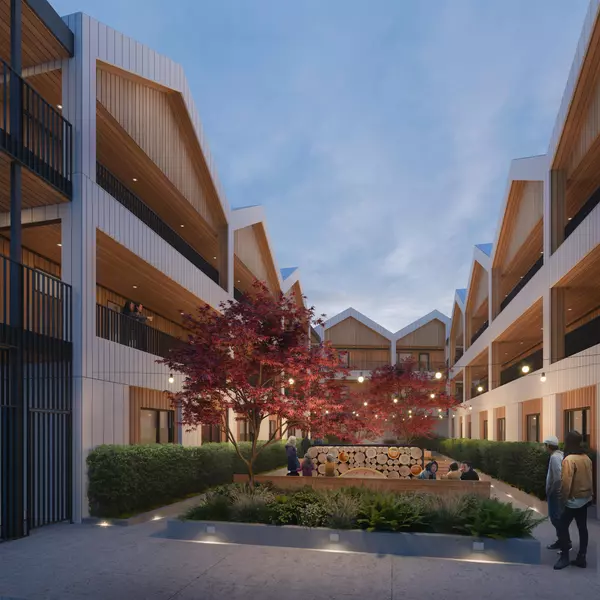For more information regarding the value of a property, please contact us for a free consultation.
251 BOUNDARY BAY RD #305 Tsawwassen, BC V0V 0V0
Want to know what your home might be worth? Contact us for a FREE valuation!

Our team is ready to help you sell your home for the highest possible price ASAP
Key Details
Sold Price $749,900
Property Type Condo
Sub Type Apartment/Condo
Listing Status Sold
Purchase Type For Sale
Square Footage 699 sqft
Price per Sqft $1,072
Subdivision Boundary Beach
MLS Listing ID R2782588
Sold Date 05/28/23
Style 1 Storey,Corner Unit
Bedrooms 2
Full Baths 1
Construction Status Under Construction
Abv Grd Liv Area 699
Total Fin. Sqft 699
Year Built 2023
Property Sub-Type Apartment/Condo
Property Description
District Flats is contemporary farmstead architecture expressed through pitched rooflines, corrugated exterior panels & complemented by industrial interiors while surrounded by a lush garden courtyard in a prime village centre location. This spacious two bedroom home features open-concept interiors flooded with natural light through glazed doors & oversized windows to enjoy the bright & sunny south exposure from this top floor home. The standout kitchens include Fisher & Paykel appliances; light laminate flooring throughout, heated tile floor in the bathrooms & includes a generous outdoor living space that you''d expect in a community so rooted in food.
Location
Province BC
Community Boundary Beach
Area Tsawwassen
Building/Complex Name SOUTHLANDS
Zoning CD423
Rooms
Basement None
Kitchen 1
Separate Den/Office N
Interior
Interior Features ClthWsh/Dryr/Frdg/Stve/DW, Drapes/Window Coverings, Sprinkler - Fire
Heating Electric
Fireplaces Type None
Heat Source Electric
Exterior
Exterior Feature Balcony(s)
Parking Features Garage; Underground
Garage Spaces 2.0
Amenities Available Elevator, In Suite Laundry
Roof Type Metal
Total Parking Spaces 2
Building
Faces East
Story 1
Sewer City/Municipal
Water City/Municipal
Locker No
Unit Floor 305
Structure Type Frame - Wood
Construction Status Under Construction
Others
Restrictions Pets Allowed w/Rest.,Rentals Allwd w/Restrctns
Tax ID 800-162-089
Ownership Freehold Strata
Energy Description Electric
Pets Allowed 2
Read Less

Bought with Stilhavn Real Estate Services




