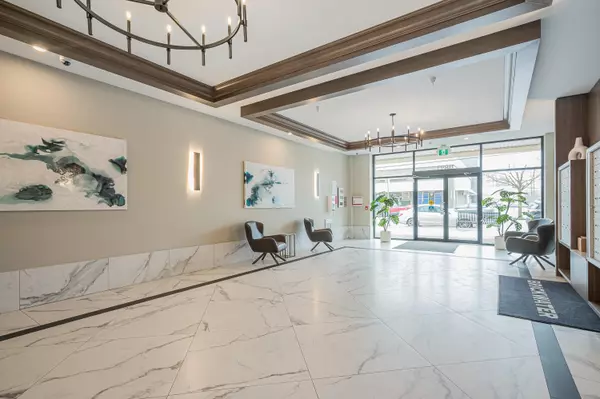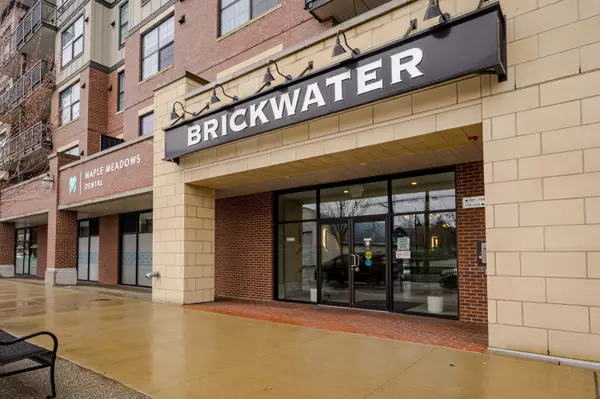For more information regarding the value of a property, please contact us for a free consultation.
11893 227 ST #208 Maple Ridge, BC V2X 6H9
Want to know what your home might be worth? Contact us for a FREE valuation!

Our team is ready to help you sell your home for the highest possible price ASAP
Key Details
Sold Price $655,000
Property Type Condo
Sub Type Apartment/Condo
Listing Status Sold
Purchase Type For Sale
Square Footage 968 sqft
Price per Sqft $676
Subdivision East Central
MLS Listing ID R2788766
Sold Date 06/22/23
Style Corner Unit,End Unit
Bedrooms 2
Full Baths 2
Maintenance Fees $285
Abv Grd Liv Area 968
Total Fin. Sqft 968
Year Built 2019
Annual Tax Amount $2,576
Tax Year 2022
Property Sub-Type Apartment/Condo
Property Description
Brickwater 2 bed, 2 bath, End unit! Quality finishings, in the heart of Maple Ridge. Chef''s kitchen comes w/Quartz counters, SS appl including a gas range, pantry and seating bar. Open floor plan w/some mountain views. Primary includes a walk in shower & closet, Dbl sinks and vanities. Ductless A/C & heat makes your new condo comfortable year round. Huge 30ft deck perfect for entertaining. Owner purchased an extra large pkg 12'' & storage unit 4''x12'' another bonus. Rooftop deck & amenities room for larger gatherings. A 95 Walkers Paradise score, you are steps away from Sammy j''s, The Nut coffee shop, European Deli, Save On, London Drugs & the Transit loop is a block away.4 phases of Brickwater surround a courtyard with water features & Art.Quick poss possible.
Location
Province BC
Community East Central
Area Maple Ridge
Building/Complex Name BRICKWATER - THE VILLAGE
Zoning RES
Rooms
Basement None
Kitchen 1
Separate Den/Office N
Interior
Interior Features Air Conditioning, ClthWsh/Dryr/Frdg/Stve/DW, Drapes/Window Coverings, Garage Door Opener, Microwave, Pantry, Range Top, Smoke Alarm, Sprinkler - Fire
Heating Electric, Heat Pump, Natural Gas
Heat Source Electric, Heat Pump, Natural Gas
Exterior
Exterior Feature Balcny(s) Patio(s) Dck(s), Rooftop Deck
Parking Features Garage; Underground, Open, Visitor Parking
Garage Spaces 1.0
Amenities Available Air Cond./Central, Club House, Elevator, In Suite Laundry, Restaurant, Storage
View Y/N Yes
View MOUNTAIN VIEW FROM LIVING ROOM
Roof Type Asphalt
Total Parking Spaces 1
Building
Story 1
Sewer City/Municipal
Water City/Municipal
Locker Yes
Unit Floor 208
Structure Type Brick,Frame - Wood
Others
Restrictions Pets Allowed w/Rest.,Rentals Allowed,Smoking Restrictions
Tax ID 030-772-842
Ownership Freehold Strata
Energy Description Electric,Heat Pump,Natural Gas
Pets Allowed 2
Read Less

Bought with Royal LePage - Brookside Realty




