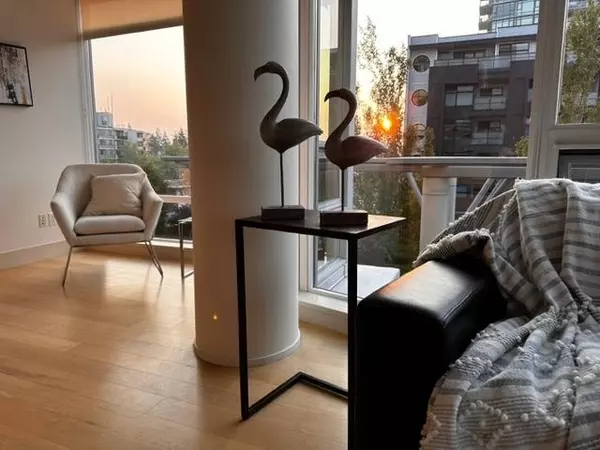For more information regarding the value of a property, please contact us for a free consultation.
1473 JOHNSTON RD #301 White Rock, BC V4B 0A2
Want to know what your home might be worth? Contact us for a FREE valuation!

Our team is ready to help you sell your home for the highest possible price ASAP
Key Details
Sold Price $855,000
Property Type Condo
Sub Type Apartment/Condo
Listing Status Sold
Purchase Type For Sale
Square Footage 1,279 sqft
Price per Sqft $668
Subdivision White Rock
MLS Listing ID R2804633
Sold Date 09/12/23
Style End Unit
Bedrooms 2
Full Baths 2
Maintenance Fees $723
Abv Grd Liv Area 1,279
Total Fin. Sqft 1279
Rental Info 100
Year Built 2008
Annual Tax Amount $4,002
Tax Year 2023
Property Sub-Type Apartment/Condo
Property Description
Say Hello to the Miramar! Living in the Heart of White Rock feels like you are on a STAYcation everyday. This Bosa built tower is the landmark of White Rock as it sits perched above the famous WHite Rock beach. This elegant 2 bdrm with flex space is the perfect place to call home with a built in Mielle espresso bar, gourmet kitchen/gas range, large island for entertaining and an open concept floorplan makes it a fantastic place to entertain.Walk outside the main doors to all your favorite shops, craft breweries, restaurants, shopping or stroll down to the famous White Rock pier, you will love your new lifestyle. This unit has 2 parking stalls, is pet friendly and has a storage locker.Did I mention that beautiful barn door in the Primary bdrm? It has the WOW factor that adds that extra pop!
Location
Province BC
Community White Rock
Area South Surrey White Rock
Building/Complex Name Miramar
Zoning HIRISE
Rooms
Basement None
Kitchen 1
Separate Den/Office Y
Interior
Interior Features Air Conditioning, ClthWsh/Dryr/Frdg/Stve/DW
Heating Heat Pump, Radiant
Fireplaces Number 1
Fireplaces Type Electric
Heat Source Heat Pump, Radiant
Exterior
Exterior Feature Balcony(s)
Parking Features Garage; Underground
Garage Spaces 2.0
Amenities Available Bike Room, Elevator, In Suite Laundry, Pool; Outdoor, Storage, Swirlpool/Hot Tub
View Y/N No
Roof Type Torch-On
Total Parking Spaces 2
Building
Faces East
Story 1
Sewer City/Municipal
Water City/Municipal
Locker Yes
Unit Floor 301
Structure Type Concrete
Others
Restrictions Pets Allowed,Rentals Allowed,Smoking Restrictions
Tax ID 027-760-481
Ownership Freehold Strata
Energy Description Heat Pump,Radiant
Pets Allowed 2
Read Less

Bought with eXp Realty




