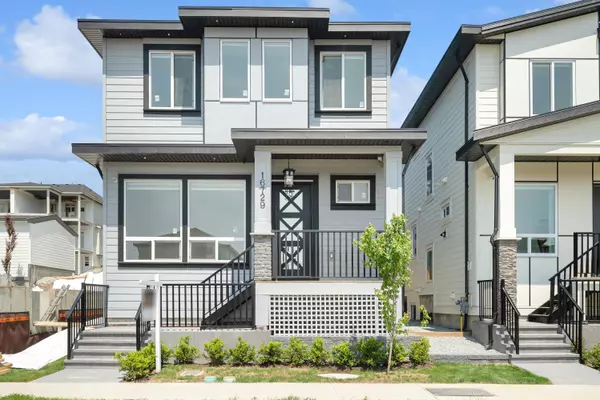For more information regarding the value of a property, please contact us for a free consultation.
16729 15A AVE Surrey, BC V3Z 9M4
Want to know what your home might be worth? Contact us for a FREE valuation!

Our team is ready to help you sell your home for the highest possible price ASAP
Key Details
Sold Price $1,670,000
Property Type Single Family Home
Sub Type House/Single Family
Listing Status Sold
Purchase Type For Sale
Square Footage 2,991 sqft
Price per Sqft $558
Subdivision Pacific Douglas
MLS Listing ID R2808302
Sold Date 10/03/23
Style 2 Storey w/Bsmt.
Bedrooms 6
Full Baths 5
Abv Grd Liv Area 997
Total Fin. Sqft 2991
Year Built 2023
Annual Tax Amount $5,122
Tax Year 2023
Lot Size 3,239 Sqft
Acres 0.07
Property Sub-Type House/Single Family
Property Description
A stunning contemporary style brand new home in a new subdivision. 6 bedrooms, 5 bath home features an open floor plan, high end finishings & radiant heating. Main floor boosts bright open concept layout, feature wall in living room, formal diningroom, office, family room, 3 pce bath, chef''s kitchen with stainless steel appliances, large quartz countertops, lots of cupboards & storage space BONUS: WOK KITCHEN. Top floor features 4 bedrooms including primary bedroom with walk in closet, designer 4 pce ensuite & laundry. Basement has 2 bedroom legal suite plus theatre room with its own bath. 2 car detached garage & 1 side stall. Amazing location minutes from USA Border, Highway, shopping, rec centre & White Rock Pier. 2-5-10-Warranty.
Location
Province BC
Community Pacific Douglas
Area South Surrey White Rock
Zoning RF-10
Rooms
Other Rooms Bedroom
Basement Fully Finished, Separate Entry
Kitchen 3
Separate Den/Office N
Interior
Interior Features ClthWsh/Dryr/Frdg/Stve/DW
Heating Forced Air
Fireplaces Number 1
Fireplaces Type Electric
Heat Source Forced Air
Exterior
Exterior Feature Balcny(s) Patio(s) Dck(s)
Parking Features DetachedGrge/Carport
Garage Spaces 2.0
View Y/N No
Roof Type Asphalt
Lot Frontage 31.79
Lot Depth 101.74
Total Parking Spaces 3
Building
Story 3
Sewer City/Municipal
Water City/Municipal
Structure Type Frame - Wood
Others
Tax ID 031-496-849
Ownership Freehold NonStrata
Energy Description Forced Air
Read Less

Bought with Century 21 Supreme Realty Inc.




