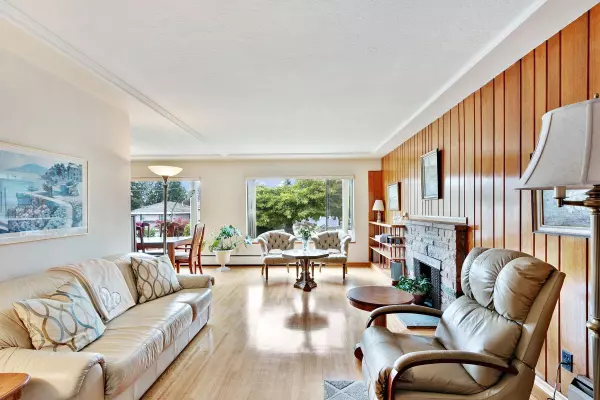For more information regarding the value of a property, please contact us for a free consultation.
7298 WILLINGDON AVE Burnaby, BC V5J 3R7
Want to know what your home might be worth? Contact us for a FREE valuation!

Our team is ready to help you sell your home for the highest possible price ASAP
Key Details
Sold Price $2,050,000
Property Type Single Family Home
Sub Type House/Single Family
Listing Status Sold
Purchase Type For Sale
Square Footage 1,955 sqft
Price per Sqft $1,048
Subdivision Metrotown
MLS Listing ID R2812319
Sold Date 04/24/24
Style Split Entry
Bedrooms 3
Full Baths 2
Abv Grd Liv Area 1,207
Total Fin. Sqft 1955
Year Built 1955
Annual Tax Amount $5,832
Tax Year 2023
Lot Size 9,048 Sqft
Acres 0.21
Property Description
Potential to build FOUR units. Located on the QUIET part of Willingdon Avenue in very desirable Metrotown area. Possible to build approximately 4500+ SF brand new house with VIEW. Lot size is approximately 50 x 179 feet long. Large 9000+ SF lot. ZONING R-3. Same owners for almost 40 years. Nicely maintained home, mostly original with some renovations, newer HWT. Livable home. HUGE backyard that faces east. CATCHMENTS: Suncrest Elementary and Burnaby South Secondary. FRENCH IMMERSION: Marlborough Elementary and Moscrop Secondary. 3-minute walk to David Grey Pak; 18-minute walk to Skytrain, T&T, and Metrotown. Also close to Bonsor Recreation Centre, Central Park, and many restaurants.
Location
Province BC
Community Metrotown
Area Burnaby South
Zoning R3
Rooms
Other Rooms Dining Room
Basement Full, Part
Kitchen 1
Separate Den/Office N
Interior
Interior Features ClthWsh/Dryr/Frdg/Stve/DW, Pantry, Storage Shed
Heating Natural Gas, Radiant
Fireplaces Number 2
Fireplaces Type Wood
Heat Source Natural Gas, Radiant
Exterior
Exterior Feature Patio(s)
Parking Features Carport; Single
Garage Spaces 1.0
Amenities Available Garden, In Suite Laundry, Storage
View Y/N Yes
View A BIT OF FRASER & GULF ISLANDS
Roof Type Asphalt
Lot Frontage 53.0
Lot Depth 179.0
Total Parking Spaces 3
Building
Story 2
Sewer City/Municipal
Water City/Municipal
Structure Type Frame - Wood
Others
Tax ID 002-840-391
Ownership Freehold NonStrata
Energy Description Natural Gas,Radiant
Read Less

Bought with eXp Realty




