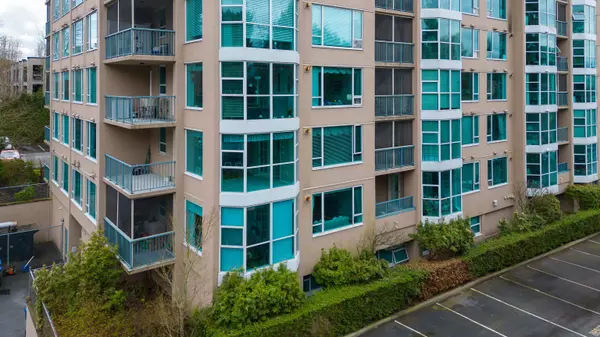Bought with RE/MAX LIFESTYLES REALTY
$649,900
For more information regarding the value of a property, please contact us for a free consultation.
2 Beds
2 Baths
1,353 SqFt
SOLD DATE : 06/25/2024
Key Details
Property Type Condo
Sub Type Apartment/Condo
Listing Status Sold
Purchase Type For Sale
Square Footage 1,353 sqft
Price per Sqft $458
Subdivision Panorama By Ecra
MLS Listing ID R2862136
Sold Date 06/25/24
Bedrooms 2
Full Baths 2
HOA Fees $530
HOA Y/N Yes
Year Built 1998
Property Sub-Type Apartment/Condo
Property Description
If bigger is better than this must be the best. Largest sqft currently available in building. Fantastic corner unit overlooking the quiet north east side of the building: Warm morning sunshine and cool evening shade. This two bedroom, two bathroom unit shows well. The Solarium has been opened up into a main living area creating more space and an open floor plan. Panorama offers many opportunities for your lifestyle like the seniors activity center, hair salon, billiards, exercise area and a cafeteria for those times you just don't want to cook. This unit is placed conveniently close to the stairwell for those who don't want to wait for the elevator. Very easy to show and ready for a quick possession.
Location
Province BC
Community East Central
Area Maple Ridge
Zoning CD-5-9
Rooms
Other Rooms Kitchen, Dining Room, Living Room, Family Room, Primary Bedroom, Bedroom
Kitchen 1
Interior
Interior Features Elevator
Heating Electric, Natural Gas
Flooring Mixed, Carpet
Fireplaces Number 1
Fireplaces Type Gas
Appliance Washer/Dryer, Dishwasher, Refrigerator, Cooktop
Laundry In Unit
Exterior
Community Features Community Meals
Utilities Available Electricity Connected, Natural Gas Connected, Water Connected
Amenities Available Gas, Management
View Y/N No
Roof Type Other
Accessibility Wheelchair Access
Porch Patio, Deck
Building
Story 1
Foundation Concrete Perimeter
Sewer Public Sewer, Sanitary Sewer
Water Public
Others
Pets Allowed Yes With Restrictions
Ownership Freehold Strata
Read Less Info
Want to know what your home might be worth? Contact us for a FREE valuation!

Our team is ready to help you sell your home for the highest possible price ASAP

GET MORE INFORMATION








