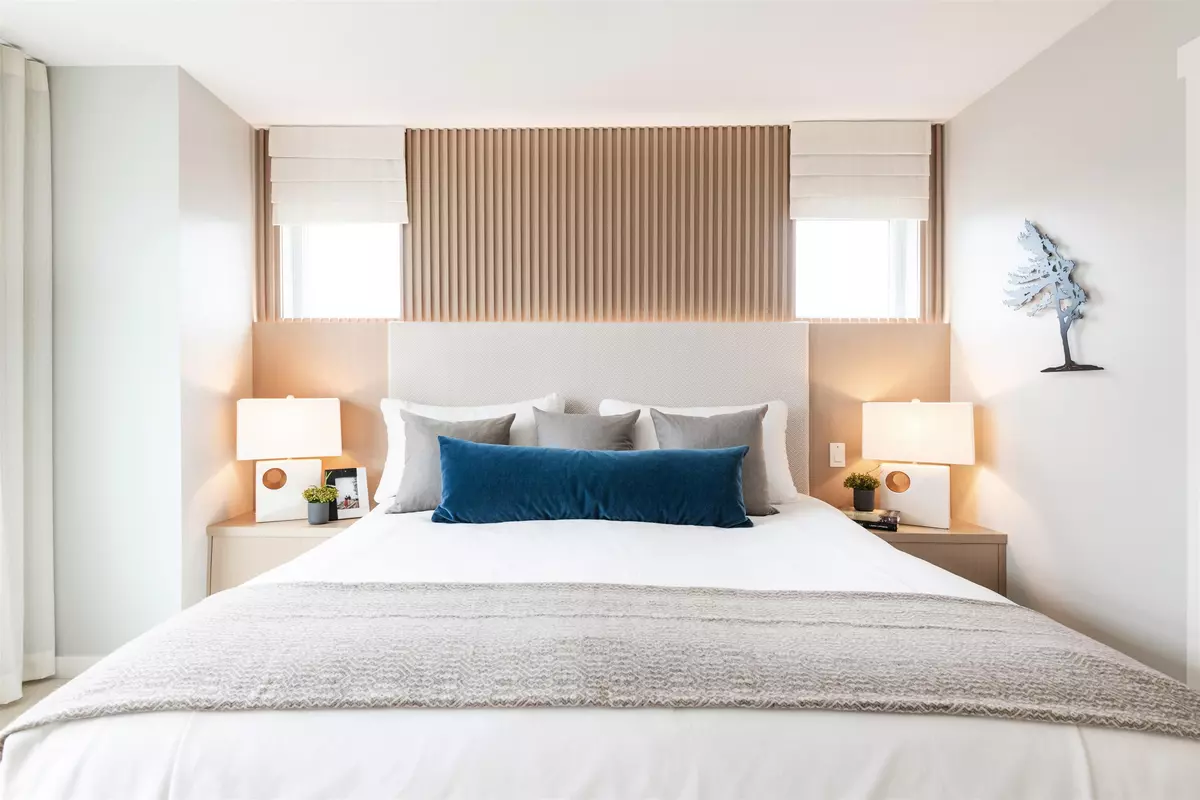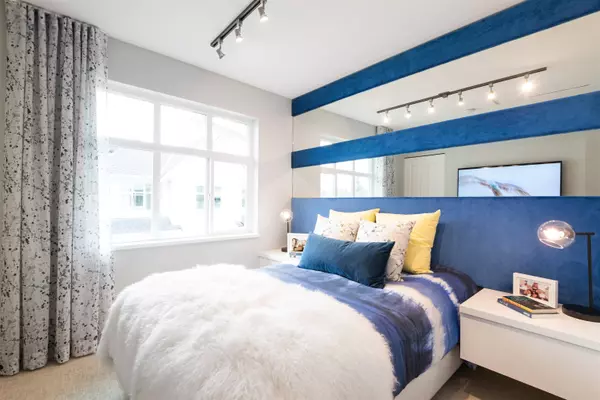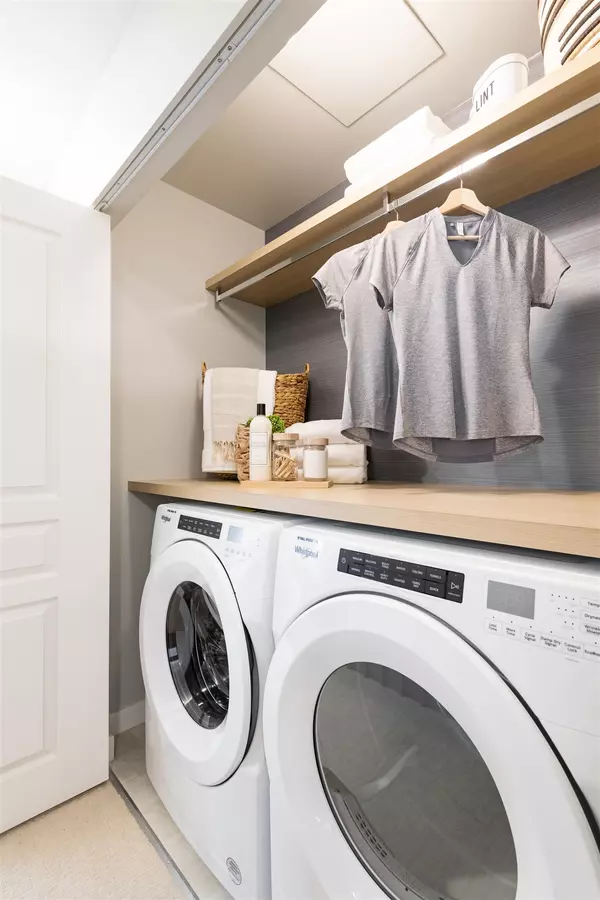Bought with Royal LePage Sussex
$859,900
For more information regarding the value of a property, please contact us for a free consultation.
3 Beds
3 Baths
1,313 SqFt
SOLD DATE : 06/24/2024
Key Details
Property Type Townhouse
Sub Type Townhouse
Listing Status Sold
Purchase Type For Sale
Square Footage 1,313 sqft
Price per Sqft $654
Subdivision Provenance South By Polygon
MLS Listing ID R2894225
Sold Date 06/24/24
Style 3 Storey
Bedrooms 3
Full Baths 2
HOA Fees $342
HOA Y/N Yes
Year Built 2024
Property Sub-Type Townhouse
Property Description
Blended with Nature! This 3-bedroom home overlooks protected greenspace. Move in this summer to a brand-new townhome at Provenance by Polygon. Open concept kitchen/dining/living space with main level powder room and side-by-side garage. Generous private patio and yard space, as well as an oversized deck off of the main level. Optional AC. Provenance is located minutes from schools, all your shopping and dining needs, and the west coast express. Enjoy exclusive year-round access to the community clubhouse, now fully operational just in time to enjoy the outdoor pool and hot tub. Final phase now selling, visit us today, Sales office and displays are located at 101 -11295 Pazarena Place and from noon - 6pm daily (except Fridays). ASK US ABOUT OUR SUMMER INCENTIVE!
Location
Province BC
Community East Central
Area Maple Ridge
Zoning RM-1
Rooms
Other Rooms Kitchen, Dining Room, Living Room, Primary Bedroom, Bedroom, Bedroom
Kitchen 1
Interior
Interior Features Guest Suite
Heating Baseboard, Electric
Flooring Laminate, Mixed, Tile, Carpet
Window Features Window Coverings
Appliance Dishwasher, Refrigerator, Cooktop
Laundry In Unit
Exterior
Exterior Feature Private Yard
Garage Spaces 2.0
Fence Fenced
Pool Outdoor Pool
Community Features Shopping Nearby
Utilities Available Electricity Connected, Water Connected
Amenities Available Clubhouse, Exercise Centre, Caretaker, Trash, Maintenance Grounds, Management, Other, Recreation Facilities, Water
View Y/N Yes
View Conservation Area
Roof Type Asphalt
Porch Patio, Deck
Total Parking Spaces 2
Garage true
Building
Lot Description Central Location, Greenbelt, Recreation Nearby
Story 3
Foundation Concrete Perimeter
Sewer Sanitation, Sanitary Sewer, Storm Sewer
Water Public
Others
Pets Allowed Cats OK, Dogs OK, Number Limit (Two), Yes With Restrictions
Ownership Freehold Strata
Security Features Smoke Detector(s),Fire Sprinkler System
Read Less Info
Want to know what your home might be worth? Contact us for a FREE valuation!

Our team is ready to help you sell your home for the highest possible price ASAP

GET MORE INFORMATION








