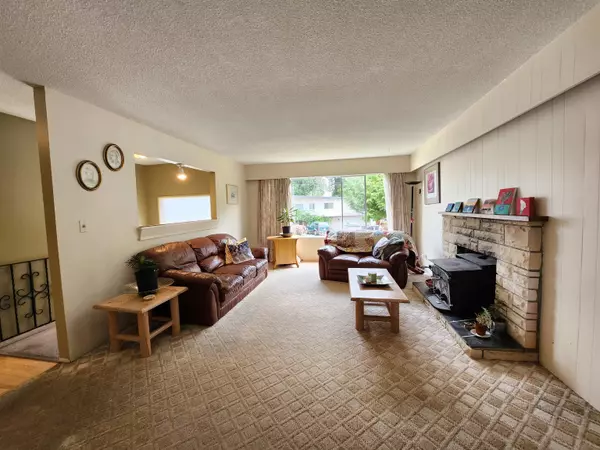Bought with Royal Pacific Lions Gate Realty Ltd.
$1,299,900
For more information regarding the value of a property, please contact us for a free consultation.
5 Beds
2 Baths
2,018 SqFt
SOLD DATE : 09/26/2023
Key Details
Property Type Single Family Home
Sub Type Single Family Residence
Listing Status Sold
Purchase Type For Sale
Square Footage 2,018 sqft
Price per Sqft $607
Subdivision Sun Valley
MLS Listing ID R2794823
Sold Date 09/26/23
Style Split Entry
Bedrooms 5
Full Baths 2
HOA Y/N No
Year Built 1967
Lot Size 8,276 Sqft
Property Sub-Type Single Family Residence
Property Description
BUILDER AND INVESTOR ALERT! Here is a great property for those interested in putting in some sweat equity. Reno or move in while you redesign the house and plan to build a coach house. Property has lane and is zoned to accommodate a laneway home/coach house. Plenty of parking with pull through access to rear yard for vehicles, newly upgraded elec. service to 200 amp with permit, recently registered survey on hand. 3 Bedrooms up and 2 Bedroom below with Rec room, lots of storage, and a cold room area that could be converted to a 5th bedroom. Very quiet area. At grade basement could be ready for suite. This house has lots of options. Owner occupied for the last 20 years and ready for some new ideas. Close to all amenities and schools.
Location
Province BC
Community Lincoln Park Pq
Area Port Coquitlam
Zoning RES
Rooms
Kitchen 1
Interior
Heating Baseboard, Forced Air, Natural Gas
Flooring Mixed
Fireplaces Number 2
Fireplaces Type Wood Burning
Appliance Washer/Dryer, Dishwasher, Refrigerator, Cooktop
Laundry In Unit
Exterior
Exterior Feature Balcony
Garage Spaces 1.0
Utilities Available Electricity Connected, Natural Gas Connected, Water Connected
View Y/N No
Roof Type Asphalt
Street Surface Paved
Total Parking Spaces 4
Garage true
Building
Lot Description Central Location, Near Golf Course, Lane Access, Private, Recreation Nearby
Story 2
Foundation Concrete Perimeter
Sewer Public Sewer, Septic Tank
Water Public
Others
Ownership Freehold NonStrata
Read Less Info
Want to know what your home might be worth? Contact us for a FREE valuation!

Our team is ready to help you sell your home for the highest possible price ASAP








