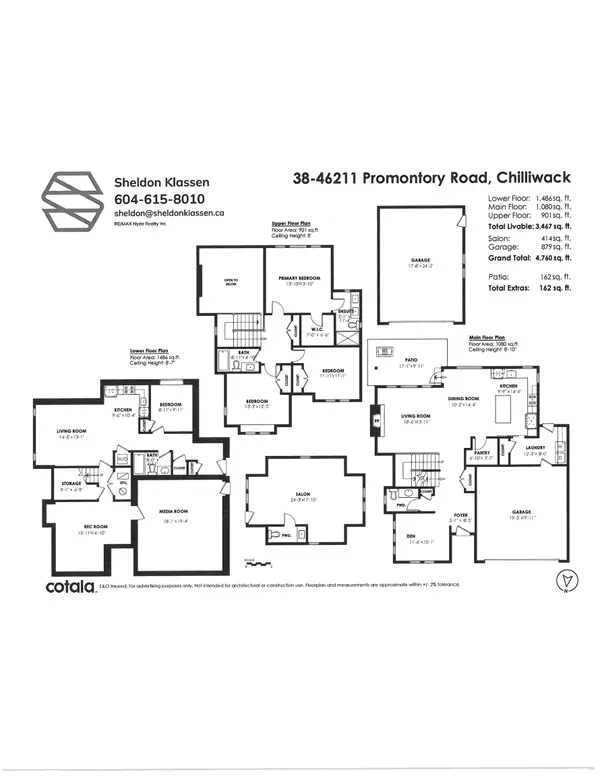Bought with Pathway Executives Realty Inc.
$1,284,900
For more information regarding the value of a property, please contact us for a free consultation.
4 Beds
4 Baths
3,467 SqFt
SOLD DATE : 02/23/2024
Key Details
Property Type Single Family Home
Sub Type Single Family Residence
Listing Status Sold
Purchase Type For Sale
Square Footage 3,467 sqft
Price per Sqft $366
Subdivision Iron Horse
MLS Listing ID R2851843
Sold Date 02/23/24
Bedrooms 4
Full Baths 3
HOA Fees $85
HOA Y/N No
Year Built 2021
Lot Size 5,662 Sqft
Property Sub-Type Single Family Residence
Property Description
Fully Loaded! This gorgeous 4 bed+ den home includes LEGAL SUITE, Detached Shop w/ Functioning Salon above & fenced yard! $2550/Mo in current Rental INCOME between suite and salon. Built in 2021 featuring high quality finishes throughout. Quarts counters, Island, S-S appliances, Pantry & Mud room w/ side/side laundry. Bright, Open living spaces, including Vaulted Living room, patio & yard on main. 3 full bedrooms up w/ Spacious Primary bed includes Large-2 sink ensuite & walk in closet. Basement offers storage and finished Bunker/ Media room & a 1 bed legal suite w/ separate entry! Ample parking with double garage 220 power & Full 20x25'6 Detached Shop w/ finished Hair/ Nail salon upstairs. Iron Horse is close to everything Sardis. Best schools, shopping, recreation, gyms, pools, transit.
Location
Province BC
Community Sardis South
Area Sardis
Zoning MU1
Rooms
Other Rooms Living Room, Dining Room, Kitchen, Den, Laundry, Pantry, Primary Bedroom, Walk-In Closet, Bedroom, Bedroom, Recreation Room, Living Room, Kitchen, Bedroom, Media Room, Storage
Kitchen 2
Interior
Interior Features Guest Suite, Vaulted Ceiling(s)
Heating Forced Air, Natural Gas
Cooling Central Air, Air Conditioning
Flooring Laminate, Mixed, Carpet
Fireplaces Number 1
Fireplaces Type Gas
Appliance Washer/Dryer, Dishwasher, Refrigerator, Cooktop, Microwave
Laundry In Unit
Exterior
Garage Spaces 2.0
Fence Fenced
Community Features Shopping Nearby
Utilities Available Electricity Connected, Natural Gas Connected, Water Connected
Amenities Available Trash
View Y/N Yes
View Mountains
Roof Type Asphalt
Porch Patio
Total Parking Spaces 8
Garage true
Building
Lot Description Central Location, Recreation Nearby
Story 2
Foundation Concrete Perimeter
Sewer Public Sewer, Sanitary Sewer
Water Public
Others
Pets Allowed Yes With Restrictions
Ownership First Nations Lease
Read Less Info
Want to know what your home might be worth? Contact us for a FREE valuation!

Our team is ready to help you sell your home for the highest possible price ASAP

GET MORE INFORMATION








