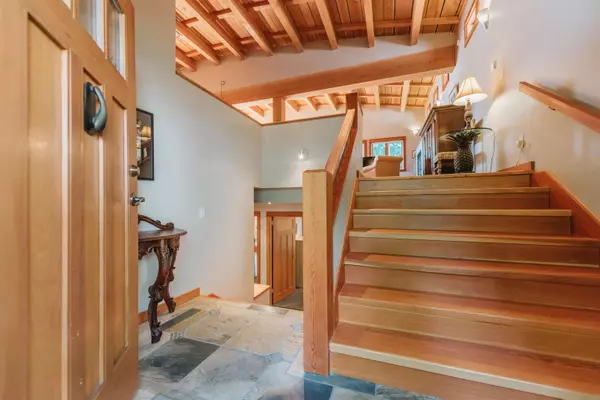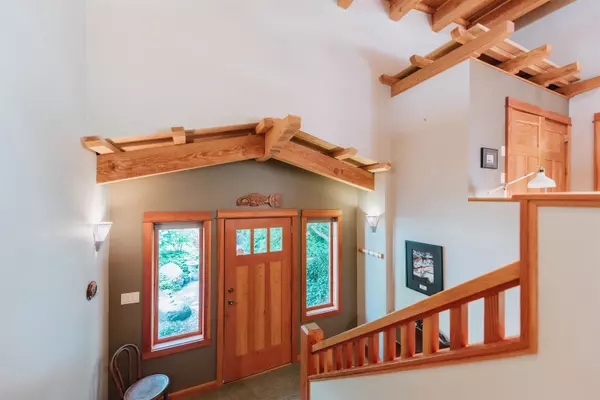Bought with RE/MAX City Realty
$1,235,000
For more information regarding the value of a property, please contact us for a free consultation.
3 Beds
2 Baths
1,646 SqFt
SOLD DATE : 04/03/2024
Key Details
Property Type Single Family Home
Sub Type Single Family Residence
Listing Status Sold
Purchase Type For Sale
Square Footage 1,646 sqft
Price per Sqft $722
MLS Listing ID R2862740
Sold Date 04/03/24
Style Split Entry
Bedrooms 3
Full Baths 2
HOA Y/N No
Year Built 2003
Lot Size 5,227 Sqft
Property Sub-Type Single Family Residence
Property Description
An exquisite example of luxurious West Coast design awaits you behind a grove of magnolias & ferns at 549 Central Avenue. This showpiece 3 bed, 2 bath home, by local builder Barry Maedel is cleverly laid out & features gleaming wooden beams and floors, wrap around windows, over-height ceilings & an open plan main living space w/ gas fireplace plus sundeck to enjoy the ocean views. Below are three generous bedrooms, each with their own french door leading to peaceful garden & covered terrace. European kitchen, spa-like bathrooms & wonderful natural light all contribute to the feel of warmth and quality in this unique home. Blocks from the beach & surrounded by trails, parks, & wonderful coastal architecture. An inspiring and soothing place to call home part time or year round.
Location
Province BC
Community Gibsons & Area
Area Sunshine Coast
Zoning R1
Rooms
Kitchen 1
Interior
Interior Features Storage, Pantry
Heating Baseboard, Natural Gas
Flooring Hardwood, Tile, Carpet
Fireplaces Number 1
Fireplaces Type Gas
Window Features Window Coverings
Appliance Washer/Dryer, Dishwasher, Refrigerator, Cooktop
Exterior
Exterior Feature Garden, Private Yard
Utilities Available Electricity Connected, Natural Gas Connected, Water Connected
View Y/N Yes
View Partial Ocean Views
Roof Type Torch-On
Porch Patio, Deck
Total Parking Spaces 2
Building
Lot Description Private, Recreation Nearby, Wooded
Story 2
Foundation Concrete Perimeter
Sewer Septic Tank
Water Public
Others
Ownership Freehold NonStrata
Read Less Info
Want to know what your home might be worth? Contact us for a FREE valuation!

Our team is ready to help you sell your home for the highest possible price ASAP

GET MORE INFORMATION








