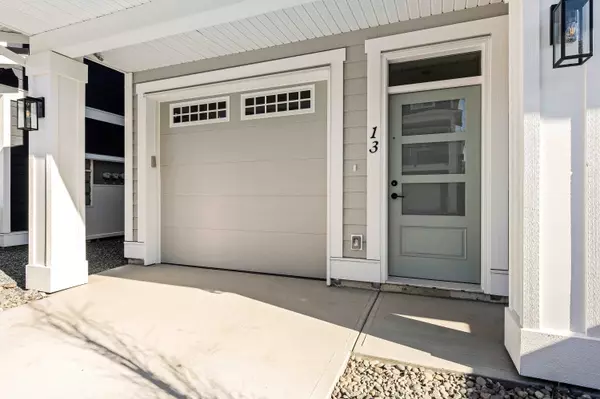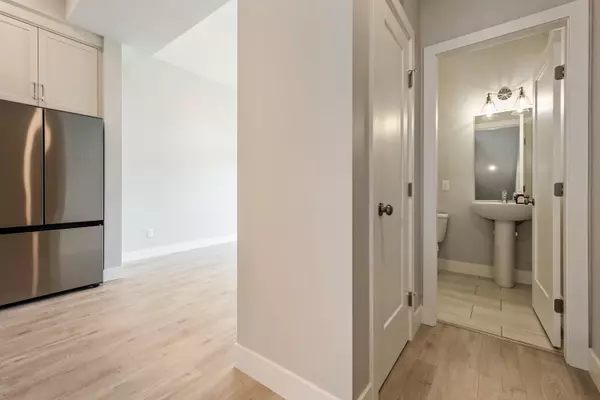Bought with Advantage Property Management
$649,000
For more information regarding the value of a property, please contact us for a free consultation.
3 Beds
3 Baths
1,704 SqFt
SOLD DATE : 04/17/2024
Key Details
Property Type Townhouse
Sub Type Townhouse
Listing Status Sold
Purchase Type For Sale
Square Footage 1,704 sqft
Price per Sqft $375
Subdivision Cedarbrook
MLS Listing ID R2865886
Sold Date 04/17/24
Style Basement Entry
Bedrooms 3
Full Baths 2
HOA Fees $70
HOA Y/N No
Year Built 2023
Property Sub-Type Townhouse
Property Description
Welcome home to this SPACIOUS 3-bed + FLEX ROOM, END UNIT townhome located in Chilliwack's newest master-planned community, Cedarbrook. Finished in the modern "Catalina" colour scheme, the main floor boasts an open concept w/ SS appliances incl NG stove & fridge upgrades. Quartz counters throughout, cozy FP, NG BBQ hookup on the patio overlooking the fenced & landscaped back yard & community greenspace. Angled away from the units behind, this is the BEST location for added privacy & VIEWS. Above are 3 generous beds incl Primary w/ walk through closet to the classy ENSUITE & 2 more spacious beds for kids or guests. Complete w heat pump a/c, storage, EXTRA long garage, FLEX ROOM w sep. entry (office, playroom, 4th bed?) & NO GST, this is the one! Close to schools, parks, HWY 1 & recreation.
Location
Province BC
Community Lower Landing
Area Chilliwack
Zoning SR
Rooms
Kitchen 1
Interior
Heating Forced Air, Heat Pump
Cooling Central Air, Air Conditioning
Flooring Mixed
Fireplaces Number 1
Fireplaces Type Insert, Electric
Window Features Window Coverings
Appliance Washer/Dryer, Dishwasher, Refrigerator, Cooktop, Microwave
Laundry In Unit
Exterior
Exterior Feature Garden, Playground
Garage Spaces 1.0
Fence Fenced
Community Features Shopping Nearby
Utilities Available Electricity Connected, Natural Gas Connected, Water Connected
Amenities Available Maintenance Grounds, Management, Snow Removal
View Y/N Yes
View FOREST & MOUNTAINS
Roof Type Asphalt
Porch Patio, Deck
Total Parking Spaces 2
Garage true
Building
Lot Description Central Location, Greenbelt, Recreation Nearby
Story 3
Foundation Slab
Sewer Public Sewer, Sanitary Sewer
Water Public
Others
Pets Allowed Cats OK, Dogs OK, Number Limit (Two), Yes
Ownership First Nations Lease
Read Less Info
Want to know what your home might be worth? Contact us for a FREE valuation!

Our team is ready to help you sell your home for the highest possible price ASAP

GET MORE INFORMATION








