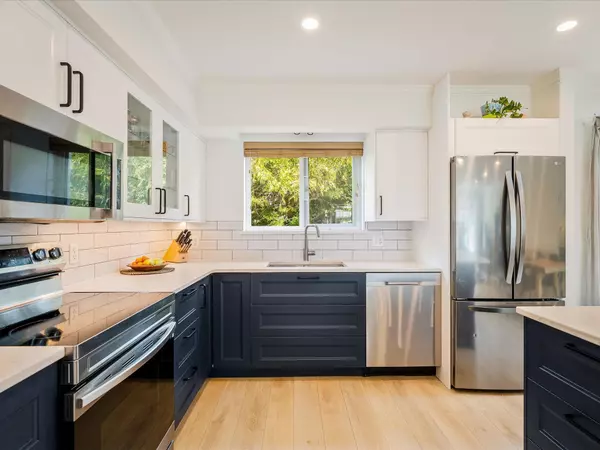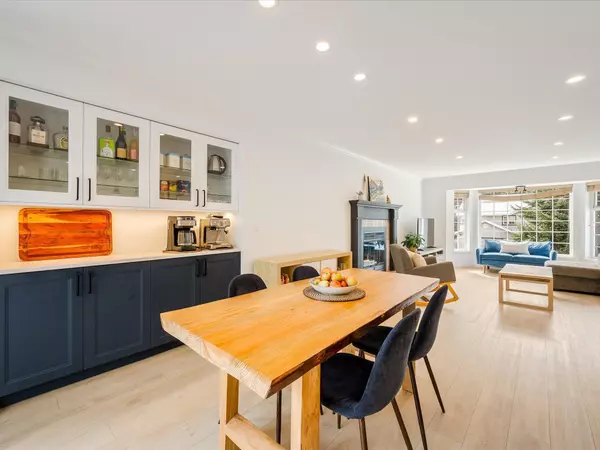Bought with Whistler Real Estate Company Limited
$1,325,000
For more information regarding the value of a property, please contact us for a free consultation.
3 Beds
3 Baths
1,352 SqFt
SOLD DATE : 05/13/2024
Key Details
Property Type Single Family Home
Sub Type Single Family Residence
Listing Status Sold
Purchase Type For Sale
Square Footage 1,352 sqft
Price per Sqft $970
Subdivision The Glen
MLS Listing ID R2875894
Sold Date 05/13/24
Bedrooms 3
Full Baths 3
HOA Y/N No
Year Built 1992
Lot Size 7,405 Sqft
Property Sub-Type Single Family Residence
Property Description
This house will tick all the boxes! Big corner lot that is fully fenced for the carefree enjoyment of the family and pets. Add a pool, play area or your dream garden. This sunny home in the Glen is within steps to the park and an easy walk to the village and schools. The interiors have been upgraded, with a beautiful new kitchen, bathrooms and gorgeous floors. A perfect family home with 3 bedrooms, 2 bathrooms and open plan living, kitchen and dining area on the top floor. Take in the views of Mt Currie, from the living room or the large deck off the upper floor. On the entry level you have an office, laundry and access to the large double car garage, with lots of room for all the things. Note some additional space is not included in the square footage. This home is a must see!
Location
Province BC
Community Pemberton
Area Pemberton
Zoning R1
Rooms
Kitchen 1
Interior
Heating Electric, Forced Air
Cooling Air Conditioning
Flooring Tile, Vinyl
Fireplaces Number 1
Fireplaces Type Wood Burning
Window Features Window Coverings
Appliance Washer/Dryer, Washer, Refrigerator, Cooktop, Microwave
Exterior
Exterior Feature Balcony
Garage Spaces 2.0
Utilities Available Electricity Connected, Water Connected
View Y/N Yes
View Mount Currie
Roof Type Metal
Porch Patio
Total Parking Spaces 5
Garage true
Building
Lot Description Central Location, Near Golf Course, Recreation Nearby
Story 2
Foundation Slab
Sewer Public Sewer, Sanitary Sewer
Water Public
Others
Ownership Freehold NonStrata
Read Less Info
Want to know what your home might be worth? Contact us for a FREE valuation!

Our team is ready to help you sell your home for the highest possible price ASAP

GET MORE INFORMATION








