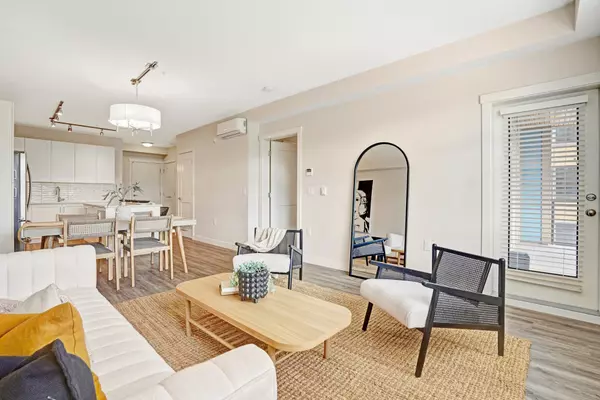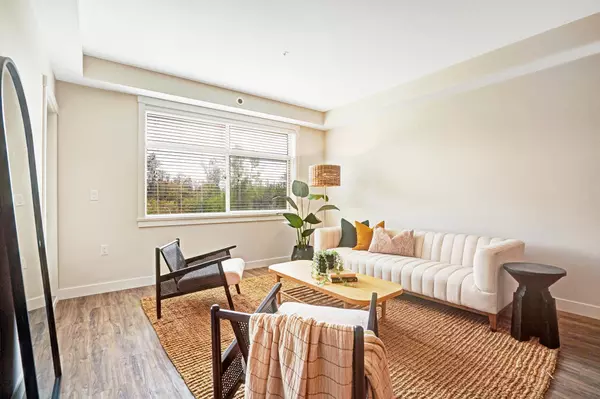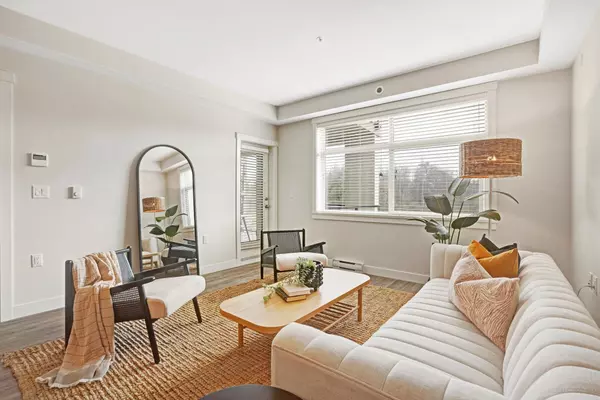Bought with RE/MAX City Realty
$759,900
For more information regarding the value of a property, please contact us for a free consultation.
3 Beds
2 Baths
1,130 SqFt
SOLD DATE : 10/24/2023
Key Details
Property Type Condo
Sub Type Apartment/Condo
Listing Status Sold
Purchase Type For Sale
Square Footage 1,130 sqft
Price per Sqft $650
Subdivision Grayson
MLS Listing ID R2821355
Sold Date 10/24/23
Bedrooms 3
Full Baths 2
HOA Fees $359
HOA Y/N Yes
Year Built 2020
Property Sub-Type Apartment/Condo
Property Description
Only steps to the new Donna Gabriel Robins Elementary, is one of Quadra Homes nicest developments in Langley, Grayson. This home is the largest in the building, offering 3 bedrooms, 2 bathrooms, a top notch kitchen w/ pantry cupboard and gas stove, an airy living and dining room that leads to a 240 sf deck! Quadra Homes are one of the best builders in the Valley, known for top quality finishing and great customer service! Heated floors in bathrooms, usb ports in electrical outlets, dimmer switches, closet organizers (no wire shelving) is standard. This home is also one of only a handful in the building with air conditioning!! Amenities include a gym, party room, business centre, gardening plots, and a rooftop patio W/ gas fire table. 2 parking and storage. Quick possession possible!
Location
Province BC
Community Willoughby Heights
Area Langley
Zoning CD-89
Rooms
Kitchen 1
Interior
Interior Features Elevator, Storage
Heating Electric
Cooling Central Air
Flooring Laminate, Wall/Wall/Mixed
Appliance Washer/Dryer, Dishwasher, Refrigerator, Cooktop
Laundry In Unit
Exterior
Exterior Feature Balcony
Community Features Shopping Nearby
Utilities Available Electricity Connected, Natural Gas Connected, Water Connected
Amenities Available Management
View Y/N No
Roof Type Torch-On
Porch Rooftop Deck
Total Parking Spaces 2
Garage true
Building
Lot Description Central Location, Near Golf Course, Recreation Nearby
Story 1
Foundation Concrete Perimeter
Sewer Public Sewer
Water Public
Others
Pets Allowed Cats OK, Dogs OK, Number Limit (Two), Yes With Restrictions
Ownership Freehold Strata
Read Less Info
Want to know what your home might be worth? Contact us for a FREE valuation!

Our team is ready to help you sell your home for the highest possible price ASAP

GET MORE INFORMATION








