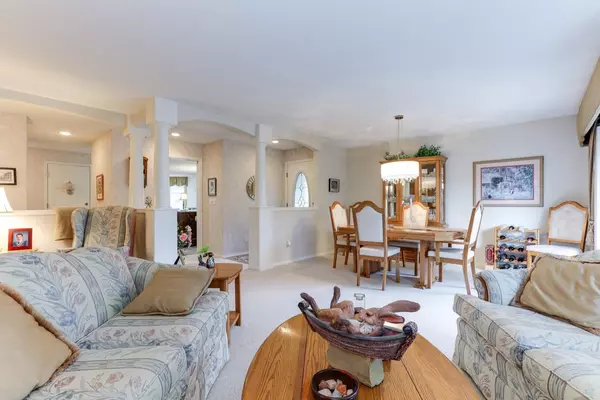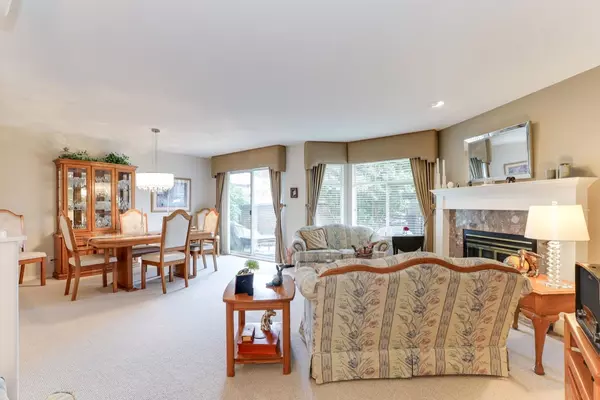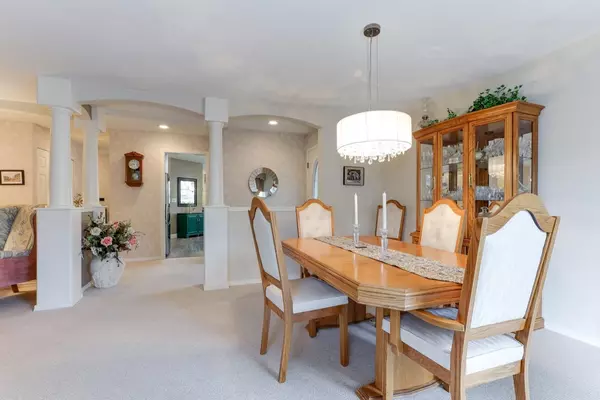Bought with Macdonald Realty (Langley)
$839,900
For more information regarding the value of a property, please contact us for a free consultation.
2 Beds
2 Baths
1,618 SqFt
SOLD DATE : 10/31/2023
Key Details
Property Type Townhouse
Sub Type Townhouse
Listing Status Sold
Purchase Type For Sale
Square Footage 1,618 sqft
Price per Sqft $525
Subdivision Chelsea Green
MLS Listing ID R2827286
Sold Date 10/31/23
Style Ground Level Unit
Bedrooms 2
Full Baths 2
HOA Fees $448
HOA Y/N Yes
Year Built 1992
Property Sub-Type Townhouse
Property Description
Holiday at home! Act quickly to view this original owner, beautifully maintained 2 BR 2 bath home in Chelsea Green! Lvgrm features corner gas fireplace, dinroom offers space for family size gatherings, access to private patio. Kitchen features updates that include cabinets, quartz counters, subtle tile backsplash, appliances, large centre island offers great work space, eating area & cozy family room. Primary BR offers Jack & Jill closets, spacious updated ensuite with shower & vanity cabinet. 2nd BR includes built in wall bed & desk, perfect for guests or home office. Renewed main bath offers shower & linen storage, laundry off hall, radiant heat features warm floors! Complex amenities include out door pool, hot tub, clubhouse & more. Call soon or this good buy will soon be good bye!
Location
Province BC
Community Walnut Grove
Area Langley
Zoning CD-2
Rooms
Kitchen 1
Interior
Interior Features Guest Suite
Heating Hot Water, Radiant
Flooring Laminate, Mixed
Fireplaces Number 1
Fireplaces Type Gas
Window Features Window Coverings
Appliance Washer/Dryer, Washer, Dishwasher, Refrigerator, Microwave, Oven, Range
Laundry In Unit
Exterior
Garage Spaces 1.0
Pool Outdoor Pool
Community Features Gated, Retirement Community, Shopping Nearby
Utilities Available Electricity Connected, Natural Gas Connected, Water Connected
Amenities Available Clubhouse, Exercise Centre, Recreation Facilities, Trash, Maintenance Grounds, Management, Sewer, Snow Removal, Water
View Y/N No
Roof Type Asphalt
Porch Patio
Exposure West
Total Parking Spaces 2
Garage true
Building
Lot Description Recreation Nearby
Foundation Slab
Sewer Public Sewer, Sanitary Sewer
Water Public
Others
Pets Allowed Cats OK, Dogs OK, Number Limit (Two), Yes With Restrictions
Ownership Freehold Strata
Security Features Smoke Detector(s)
Read Less Info
Want to know what your home might be worth? Contact us for a FREE valuation!

Our team is ready to help you sell your home for the highest possible price ASAP

GET MORE INFORMATION








