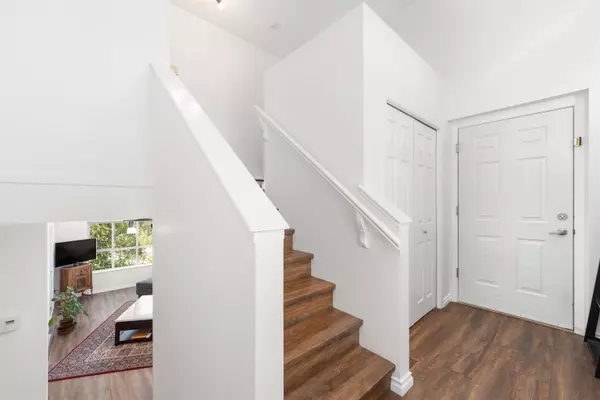Bought with 88West Realty
$938,999
For more information regarding the value of a property, please contact us for a free consultation.
3 Beds
3 Baths
1,604 SqFt
SOLD DATE : 11/17/2023
Key Details
Property Type Townhouse
Sub Type Townhouse
Listing Status Sold
Purchase Type For Sale
Square Footage 1,604 sqft
Price per Sqft $586
MLS Listing ID R2830978
Sold Date 11/17/23
Style 3 Storey
Bedrooms 3
Full Baths 2
HOA Fees $460
HOA Y/N Yes
Year Built 1999
Property Sub-Type Townhouse
Property Description
Behold this beautiful, expansive three-story townhome, boasting three bedrooms and three bathrooms, each complemented by breathtaking panoramic views on every floor. This well-kept corner unit is radiant featuring an open-plan kitchen with a convenient breakfast bar, soaring vaulted ceilings, and a double-sided fireplace. Numerous windows invite an abundance of natural light, enhancing the home's airy feel. A private, fenced backyard offers a tranquil outdoor space to enjoy. The master bedroom, located on the top floor, is complete with a walk-in wardrobe, elegant crown mouldings, and an ensuite bathroom. Downstairs, you'll find two additional bedrooms, a generous laundry area, and ample storage space. This unit includes a garage and additional parking space.
Location
Province BC
Community Citadel Pq
Area Port Coquitlam
Zoning RTH3
Rooms
Kitchen 1
Interior
Interior Features Central Vacuum Roughed In
Heating Forced Air, Natural Gas
Flooring Mixed
Fireplaces Number 1
Fireplaces Type Gas
Window Features Insulated Windows
Appliance Washer/Dryer, Dishwasher, Refrigerator, Cooktop
Laundry In Unit
Exterior
Exterior Feature Balcony
Garage Spaces 1.0
Fence Fenced
Utilities Available Electricity Connected, Natural Gas Connected, Water Connected
Amenities Available Clubhouse, Exercise Centre, Trash, Maintenance Grounds, Recreation Facilities, Taxes
View Y/N Yes
View COLONOY FARM, MOUNTAIN VIEW
Roof Type Asphalt
Total Parking Spaces 1
Garage true
Building
Lot Description Private
Story 3
Foundation Concrete Perimeter
Sewer Public Sewer, Sanitary Sewer
Water Public
Others
Pets Allowed Cats OK, Dogs OK, Number Limit (Two), Yes With Restrictions
Ownership Freehold Strata
Security Features Smoke Detector(s)
Read Less Info
Want to know what your home might be worth? Contact us for a FREE valuation!

Our team is ready to help you sell your home for the highest possible price ASAP








