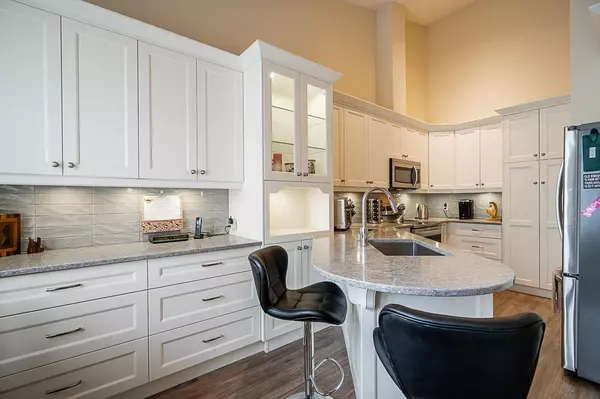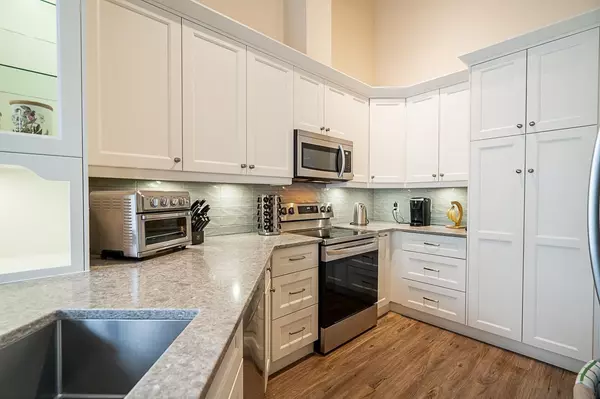Bought with RE/MAX Treeland Realty
$879,900
For more information regarding the value of a property, please contact us for a free consultation.
3 Beds
2 Baths
1,936 SqFt
SOLD DATE : 11/24/2023
Key Details
Property Type Townhouse
Sub Type Townhouse
Listing Status Sold
Purchase Type For Sale
Square Footage 1,936 sqft
Price per Sqft $428
Subdivision Queen Anne Green
MLS Listing ID R2806288
Sold Date 11/24/23
Style Rancher/Bungalow w/Bsmt.
Bedrooms 3
Full Baths 2
HOA Fees $524
HOA Y/N Yes
Year Built 1992
Property Sub-Type Townhouse
Property Description
Beautiful Queen Anne Green, with a view! This home is well situated in the complex to enjoy a gorgeous mountain view, but you'll like what you see on the inside too! New, redesigned kitchen offers tons of storage and a convenient breakfast nook, plus new s/s appliances. California shutters on the eating area windows add to the updates there. Roomy primary bedroom on the main takes in the view, and offers a large w/i closet and 4 piece ensuite. Beautiful dining/living room with cozy gas fireplace leads out to the deck to enjoy the sunset. A second bedroom, bath with shower and laundry round out the main floor. Downstairs you'll find a roomy games room, a large extra bedroom for guests, plus storage. Updates include bathrooms, fireplace insert, and brand new furnace and heat pump for A/C.
Location
Province BC
Community Walnut Grove
Area Langley
Zoning RM-2
Rooms
Kitchen 1
Interior
Interior Features Vaulted Ceiling(s)
Heating Forced Air, Heat Pump, Natural Gas
Cooling Central Air, Air Conditioning
Flooring Laminate, Wall/Wall/Mixed
Fireplaces Number 1
Fireplaces Type Insert, Gas
Appliance Washer/Dryer, Dishwasher, Refrigerator, Cooktop, Microwave
Exterior
Exterior Feature Balcony
Garage Spaces 1.0
Pool Outdoor Pool
Community Features Adult Oriented, Shopping Nearby
Utilities Available Electricity Connected, Natural Gas Connected, Water Connected
Amenities Available Clubhouse, Exercise Centre, Recreation Facilities, Trash, Maintenance Grounds, Management, Sewer, Snow Removal, Water
View Y/N Yes
View Mountains
Roof Type Asphalt
Porch Patio, Deck
Exposure North
Total Parking Spaces 2
Garage true
Building
Lot Description Central Location, Recreation Nearby
Story 2
Foundation Concrete Perimeter
Sewer Public Sewer, Sanitary Sewer
Water Public
Others
Pets Allowed Cats OK, Dogs OK, Number Limit (One), Yes With Restrictions
Ownership Freehold Strata
Read Less Info
Want to know what your home might be worth? Contact us for a FREE valuation!

Our team is ready to help you sell your home for the highest possible price ASAP

GET MORE INFORMATION








