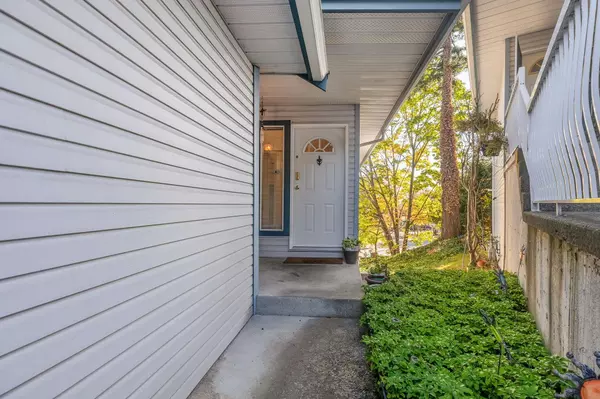Bought with Royal LePage West Real Estate Services
$1,025,000
For more information regarding the value of a property, please contact us for a free consultation.
4 Beds
3 Baths
2,050 SqFt
SOLD DATE : 11/23/2023
Key Details
Property Type Townhouse
Sub Type Townhouse
Listing Status Sold
Purchase Type For Sale
Square Footage 2,050 sqft
Price per Sqft $492
Subdivision Citadel Mews
MLS Listing ID R2828719
Sold Date 11/23/23
Bedrooms 4
Full Baths 2
HOA Fees $369
HOA Y/N Yes
Year Built 1989
Property Sub-Type Townhouse
Property Description
Welcome to Citadel Mews. This stunning 4 bedroom + 3 bathroom is over 2000 sq/ft & spread out over 3 levels. One of the rare Duplex units with 2 car garage, a big driveway for 2 more cars & across from lots of visitor parking. Great views of Baker & the river from the primary bedroom. The balcony on the main level over looks the awesome updated lower patio with fence. Lots of other updates including; full kitchen renovation, powder room, new hot water tank, newer flooring, lighting & fresh paint. The complex is in great shape with a very well run strata & lower maintenance fee. The Citadel Heights location is close to the Mary Hill bypass & walking distance to Castle Park Elementary, Citadel Middle & Castle Park.
Location
Province BC
Community Citadel Pq
Area Port Coquitlam
Zoning RTH3
Rooms
Other Rooms Foyer, Dining Room, Kitchen, Family Room, Living Room, Primary Bedroom, Bedroom, Bedroom, Bedroom, Walk-In Closet, Recreation Room, Patio, Patio
Kitchen 1
Interior
Interior Features Central Vacuum
Heating Forced Air, Natural Gas
Flooring Wall/Wall/Mixed
Fireplaces Number 1
Fireplaces Type Gas
Appliance Washer/Dryer, Dishwasher, Refrigerator, Cooktop
Laundry In Unit
Exterior
Garage Spaces 2.0
Fence Fenced
Community Features Shopping Nearby
Utilities Available Electricity Connected, Natural Gas Connected, Water Connected
Amenities Available Caretaker, Maintenance Grounds, Management, Snow Removal
View Y/N Yes
View Baker and River
Roof Type Asphalt
Porch Patio
Exposure East
Total Parking Spaces 4
Garage true
Building
Lot Description Central Location, Recreation Nearby
Story 2
Foundation Concrete Perimeter
Sewer Public Sewer, Sanitary Sewer
Water Public
Others
Pets Allowed Number Limit (Two), Yes With Restrictions
Ownership Freehold Strata
Read Less Info
Want to know what your home might be worth? Contact us for a FREE valuation!

Our team is ready to help you sell your home for the highest possible price ASAP

GET MORE INFORMATION








