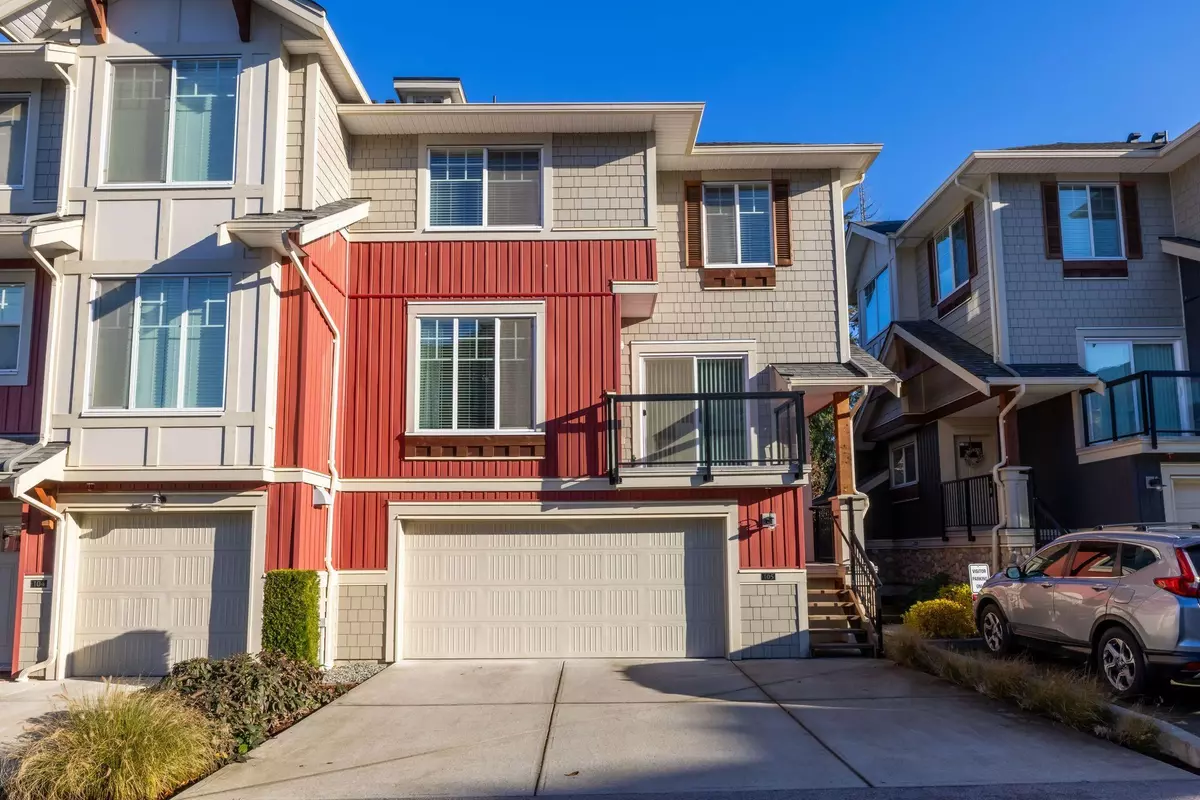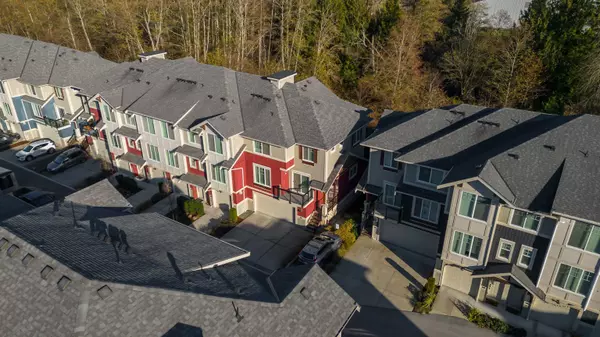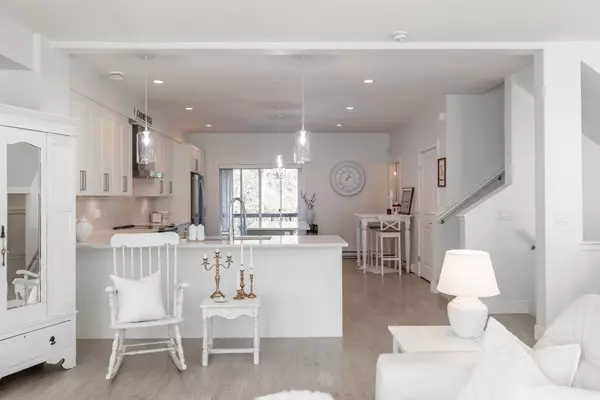Bought with Royal LePage Elite West
$1,098,800
For more information regarding the value of a property, please contact us for a free consultation.
3 Beds
4 Baths
2,286 SqFt
SOLD DATE : 12/01/2023
Key Details
Property Type Townhouse
Sub Type Townhouse
Listing Status Sold
Purchase Type For Sale
Square Footage 2,286 sqft
Price per Sqft $480
Subdivision Gabriola Park
MLS Listing ID R2834869
Sold Date 12/01/23
Style 3 Storey
Bedrooms 3
Full Baths 2
HOA Fees $306
HOA Y/N Yes
Year Built 2016
Property Sub-Type Townhouse
Property Description
Welcome to AWARD winning Gabriola Park!This spectacular END UNIT is located in the best location in complex backing onto protected greenbelt. Nearly 2300 sq ft of open living space, this unit is one of the largest plans in the complex! Loaded w extras step inside to this open, bright layout w upgraded fixtures, tons of storage & fresh warm paint tones in a entertainers dream! White kitchen w lots of cabients, S.S. appliances, undermount sink, island & deck to BBQ overlook nature & enjoy a glass of wine. 3 spacious bedrooms upstairs. Master has 2 walk in closets. Home has roughed in elevator & home completely accessible for someone in wheelchair w wide hallways, doors & pathways making it feel massive. Bonus rec room downstairs or 4th bdrm perfect for teenagers. Parking for 5 cars! WOW!
Location
Province BC
Community Willoughby Heights
Area Langley
Zoning CD-77
Rooms
Kitchen 1
Interior
Heating Baseboard, Electric
Flooring Laminate, Carpet
Appliance Washer/Dryer, Dishwasher, Refrigerator, Cooktop
Exterior
Exterior Feature Balcony
Garage Spaces 2.0
Fence Fenced
Utilities Available Electricity Connected, Water Connected
Amenities Available Clubhouse, Trash, Maintenance Grounds, Management, Recreation Facilities, Sewer, Water
View Y/N No
Roof Type Asphalt
Exposure East
Total Parking Spaces 4
Garage true
Building
Lot Description Recreation Nearby
Story 3
Foundation Concrete Perimeter
Sewer Public Sewer, Sanitary Sewer, Storm Sewer
Water Public
Others
Pets Allowed Yes With Restrictions
Ownership Freehold Strata
Read Less Info
Want to know what your home might be worth? Contact us for a FREE valuation!

Our team is ready to help you sell your home for the highest possible price ASAP

GET MORE INFORMATION








