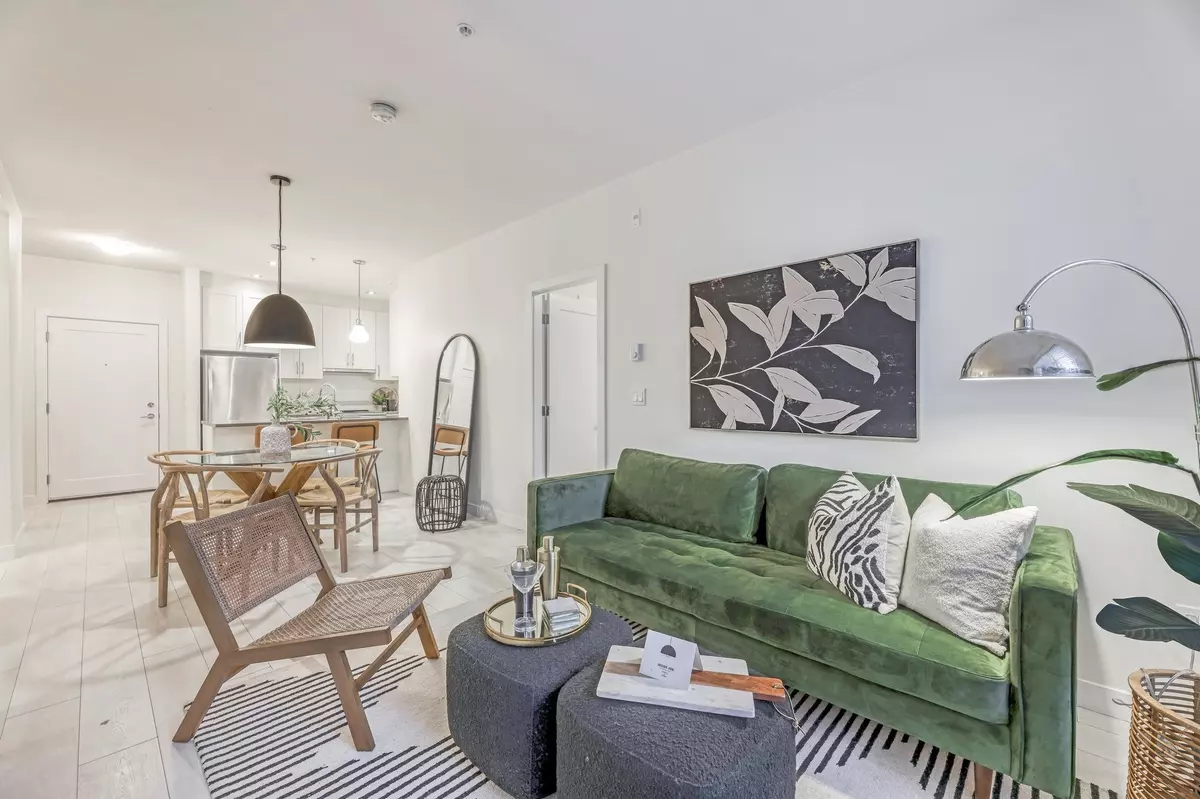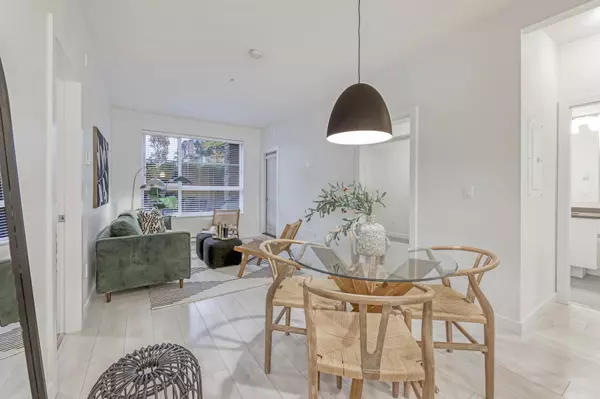Bought with Johnston Meier Insurance Agencies & Realty Ltd.
$599,000
For more information regarding the value of a property, please contact us for a free consultation.
2 Beds
2 Baths
878 SqFt
SOLD DATE : 12/11/2023
Key Details
Property Type Condo
Sub Type Apartment/Condo
Listing Status Sold
Purchase Type For Sale
Square Footage 878 sqft
Price per Sqft $660
Subdivision The Wex
MLS Listing ID R2834145
Sold Date 12/11/23
Style Ground Level Unit
Bedrooms 2
Full Baths 2
HOA Fees $382
HOA Y/N Yes
Year Built 2018
Property Sub-Type Apartment/Condo
Property Description
The Wex in Willoughby is the place to be! In one of Langley's most walkable neighbourhoods, this 2 + den GROUND LEVEL home has a large den suitable for office, playroom, extra storage, or could be converted to a mudroom! There's also a good-size laundry room off the kitchen which could double as a pantry. The sit up bar has room for three bar stools. The bedrooms are on opposite sides of the home, with a large W/I closet & relaxing ensuite with dbl sinks and stylish frameless glass shower. A large patio off the living room offers a peaceful setting for BBQ's with family & friends. Your guests will appreciate that visitor parking is right outside your door! There's also a lovely community garden to enjoy, as well as a children's play area plus great shopping and dining across the street!
Location
Province BC
Community Willoughby Heights
Area Langley
Zoning CD-99
Rooms
Other Rooms Living Room, Dining Room, Kitchen, Primary Bedroom, Walk-In Closet, Bedroom, Den, Foyer
Kitchen 1
Interior
Interior Features Elevator, Storage
Heating Baseboard, Electric
Flooring Laminate, Tile, Wall/Wall/Mixed
Appliance Washer/Dryer, Dishwasher, Refrigerator, Cooktop
Laundry In Unit
Exterior
Exterior Feature Playground
Fence Fenced
Community Features Gated, Shopping Nearby
Utilities Available Electricity Connected, Natural Gas Connected, Water Connected
Amenities Available Caretaker, Trash, Maintenance Grounds, Management, Snow Removal
View Y/N No
Roof Type Torch-On
Porch Patio
Total Parking Spaces 1
Garage true
Building
Lot Description Central Location, Recreation Nearby
Story 1
Foundation Concrete Perimeter
Sewer Public Sewer, Sanitary Sewer, Storm Sewer
Water Public
Others
Pets Allowed Cats OK, Dogs OK, Number Limit (Two), Yes With Restrictions
Ownership Freehold Strata
Read Less Info
Want to know what your home might be worth? Contact us for a FREE valuation!

Our team is ready to help you sell your home for the highest possible price ASAP

GET MORE INFORMATION








