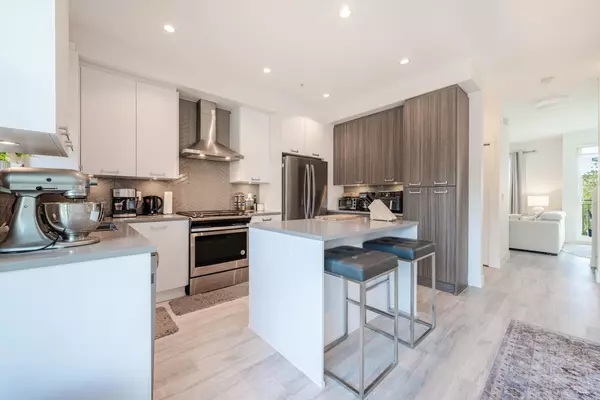Bought with Homelife Benchmark Realty (Langley) Corp.
$860,000
For more information regarding the value of a property, please contact us for a free consultation.
4 Beds
4 Baths
1,725 SqFt
SOLD DATE : 11/30/2023
Key Details
Property Type Townhouse
Sub Type Townhouse
Listing Status Sold
Purchase Type For Sale
Square Footage 1,725 sqft
Price per Sqft $497
Subdivision Creekside
MLS Listing ID R2828850
Sold Date 11/30/23
Style 3 Storey
Bedrooms 4
Full Baths 3
HOA Fees $319
HOA Y/N Yes
Year Built 2020
Property Sub-Type Townhouse
Property Description
***FIRESALE: B.C. Assessemgt: $930K*** Welcome to Creekside, Maple Ridge surrounded by Green Belt & trails surrounding this family-oriented development. This is corner unit with a backyard for kids & covered porch. Upstairs has 2 balconies. The main floor living area is separate from Kitchen. Green patch in the back & also view of Agricultural land from the upstairs balcony. Enjoy the greenery. Side-by-side 2-car garage. 1 Bedroom in the basement, with full bathroom for your bigger kids or parents or use it as an office or possibly a nanny suite, with its own separate entrance. Lots of space in this 1,725 sq feet modern townhouse built in 2020. Still years left in 2-5-10 Warranty. Immaculately kept. Last comparable sale for unit 1 took place @ $902K.
Location
Province BC
Community Cottonwood Mr
Area Maple Ridge
Zoning RM-1
Rooms
Kitchen 1
Interior
Interior Features Central Vacuum Roughed In
Heating Baseboard, Electric
Flooring Wall/Wall/Mixed
Fireplaces Number 1
Fireplaces Type Electric
Window Features Window Coverings
Appliance Washer/Dryer, Washer, Microwave
Laundry In Unit
Exterior
Exterior Feature Garden, Playground, Balcony, Private Yard
Garage Spaces 2.0
Fence Fenced
Community Features Shopping Nearby
Utilities Available Electricity Connected, Natural Gas Connected, Water Connected
Amenities Available Clubhouse, Trash, Maintenance Grounds, Management
View Y/N Yes
View CITY & GARDEN
Roof Type Asphalt
Porch Patio
Exposure Northeast
Total Parking Spaces 3
Garage true
Building
Lot Description Greenbelt, Private, Recreation Nearby
Story 3
Foundation Concrete Perimeter
Sewer Public Sewer, Sanitary Sewer, Storm Sewer
Water Public
Others
Pets Allowed Cats OK, Dogs OK, Number Limit (Two), Yes With Restrictions
Ownership Freehold Strata
Security Features Prewired,Smoke Detector(s)
Read Less Info
Want to know what your home might be worth? Contact us for a FREE valuation!

Our team is ready to help you sell your home for the highest possible price ASAP

GET MORE INFORMATION








