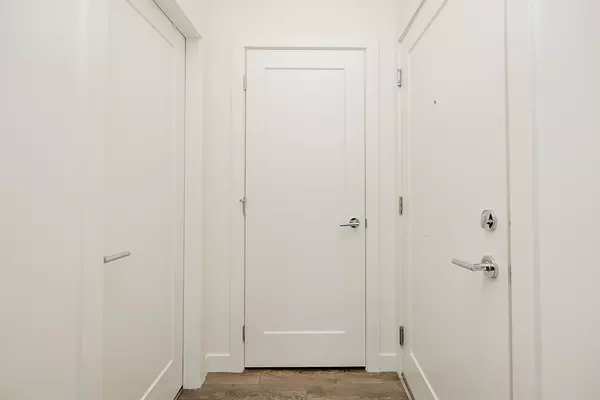Bought with Royal LePage - Wolstencroft
$659,000
For more information regarding the value of a property, please contact us for a free consultation.
2 Beds
2 Baths
911 SqFt
SOLD DATE : 01/05/2024
Key Details
Property Type Condo
Sub Type Apartment/Condo
Listing Status Sold
Purchase Type For Sale
Square Footage 911 sqft
Price per Sqft $724
Subdivision The Wex
MLS Listing ID R2838894
Sold Date 01/05/24
Style Penthouse
Bedrooms 2
Full Baths 2
HOA Fees $397
HOA Y/N Yes
Year Built 2018
Property Sub-Type Apartment/Condo
Property Description
Introducing The WEX, built by the acclaimed RDG builders. Seize the opportunity to own one of the best units/locations in the building — a stunning top-floor CORNER UNIT offering sweeping panoramic views of the mountains and 12ft ceilings in the main living area. This exceptional residence showcases two generously sized bedrooms alongside a flex room, ideally suited for a home office. The kitchen is adorned with whirlpool stainless steel appliances, complemented by quartz countertops, all while providing a calming window vantage towards the breathtaking mountain scenery. This unit comes with 2 PARKING SPOTS steps away from the elevator and 1 STORAGE LOCKER. Pets and rentals are allowed. Close to schools, shopping and easy access to HWY 1. Elevate your living experience at The WEX!
Location
Province BC
Community Willoughby Heights
Area Langley
Zoning CD-99
Rooms
Other Rooms Living Room, Dining Room, Kitchen, Flex Room, Primary Bedroom, Walk-In Closet, Bedroom
Kitchen 1
Interior
Interior Features Elevator, Storage
Heating Baseboard, Electric
Flooring Laminate, Wall/Wall/Mixed
Appliance Washer/Dryer, Dishwasher, Refrigerator, Cooktop
Laundry In Unit
Exterior
Exterior Feature Playground, Balcony
Community Features Shopping Nearby
Utilities Available Electricity Connected, Water Connected
Amenities Available Trash, Maintenance Grounds, Hot Water, Management, Snow Removal
View Y/N Yes
View Panoramic views of Mountain
Roof Type Asphalt
Exposure Northeast
Total Parking Spaces 2
Garage true
Building
Lot Description Central Location, Recreation Nearby
Story 1
Foundation Concrete Perimeter
Sewer Public Sewer, Sanitary Sewer, Storm Sewer
Water Public
Others
Pets Allowed Cats OK, Dogs OK, Yes With Restrictions
Ownership Freehold Strata
Read Less Info
Want to know what your home might be worth? Contact us for a FREE valuation!

Our team is ready to help you sell your home for the highest possible price ASAP

GET MORE INFORMATION








