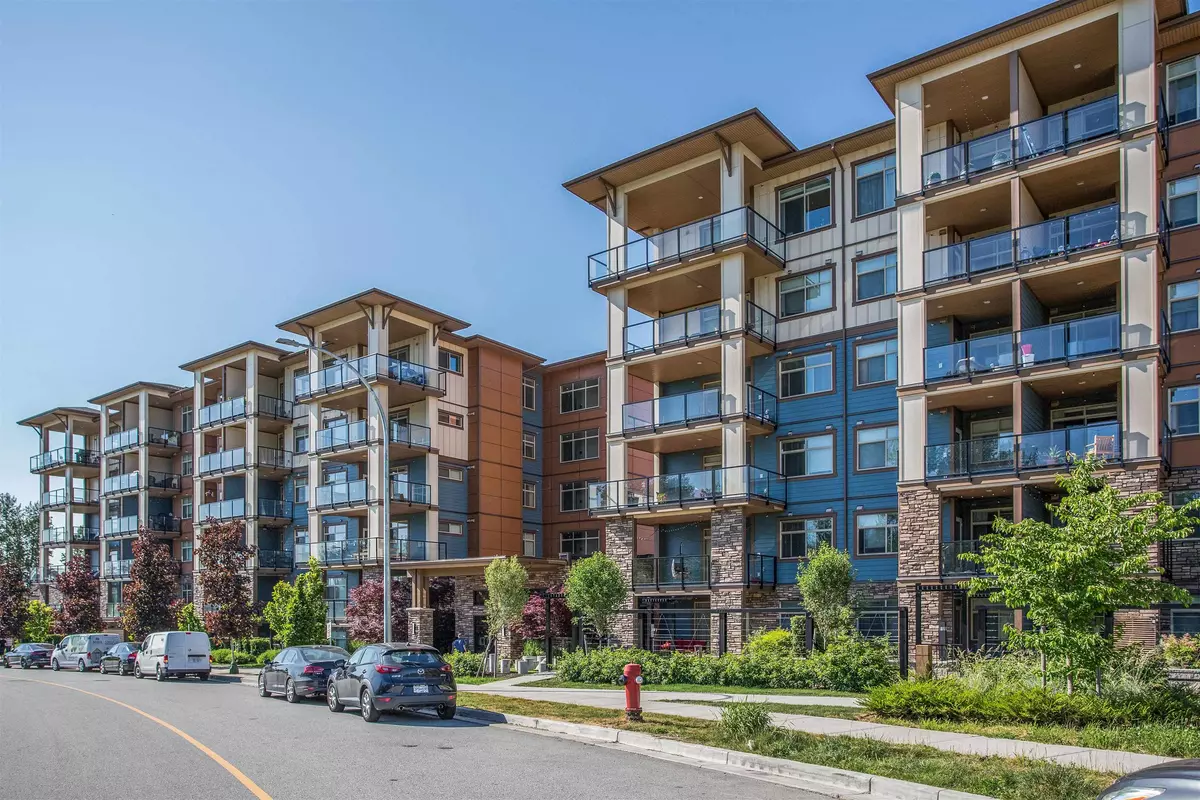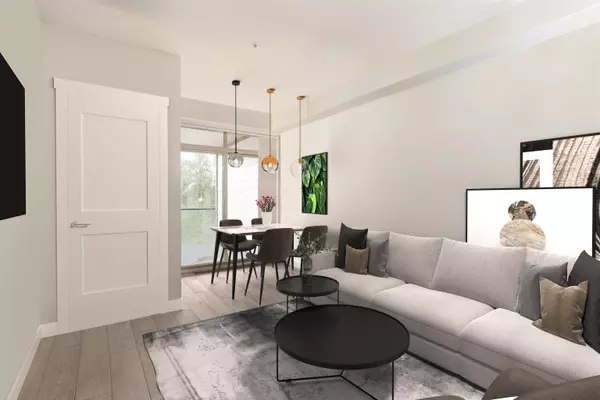Bought with Royal LePage - Wolstencroft
$649,900
For more information regarding the value of a property, please contact us for a free consultation.
2 Beds
2 Baths
801 SqFt
SOLD DATE : 01/08/2024
Key Details
Property Type Condo
Sub Type Apartment/Condo
Listing Status Sold
Purchase Type For Sale
Square Footage 801 sqft
Price per Sqft $817
Subdivision Grayson
MLS Listing ID R2827198
Sold Date 01/08/24
Bedrooms 2
Full Baths 2
HOA Fees $260
HOA Y/N Yes
Year Built 2020
Property Sub-Type Apartment/Condo
Property Description
Welcome to Grayson in Yorkson, the heart of Willoughby's Town Centre. This beautiful unit offers 2 beds, 2 baths, and 800 Sq Ft of open living space. GAS Stainless Steel appliances, quartz island, and ample cabinetry adorn the kitchen. The interior design showcases a fresh and bright white colour scheme, with ample natural light streaming in through large windows, making the space both inviting and inspiring. The spa-inspired bathrooms feat in floor heating, modern interior, with large windows, exudes brightness. Spa-inspired baths feature marble-like tile, a soaker tub, and a glass-enclosed shower. Walk to shops, coffee, and groceries; highway access is a breeze. 2 parking spaces and a storage locker add convenience.
Location
Province BC
Community Willoughby Heights
Area Langley
Zoning CD-89
Rooms
Other Rooms Living Room, Kitchen, Foyer, Bedroom, Primary Bedroom, Walk-In Closet, Nook
Kitchen 1
Interior
Interior Features Elevator, Storage
Heating Baseboard
Flooring Laminate
Appliance Washer/Dryer, Dishwasher, Refrigerator, Cooktop
Laundry In Unit
Exterior
Exterior Feature Balcony
Community Features Shopping Nearby
Utilities Available Electricity Connected, Natural Gas Connected
Amenities Available Exercise Centre, Trash, Gas, Hot Water, Management
View Y/N Yes
View Trees
Roof Type Asphalt
Street Surface Paved
Porch Patio, Deck
Total Parking Spaces 2
Garage true
Building
Lot Description Central Location, Greenbelt, Recreation Nearby
Story 1
Foundation Concrete Perimeter
Sewer Public Sewer
Water Public
Others
Pets Allowed Cats OK, Dogs OK, Number Limit (Two), Yes With Restrictions
Ownership Freehold Strata
Read Less Info
Want to know what your home might be worth? Contact us for a FREE valuation!

Our team is ready to help you sell your home for the highest possible price ASAP

GET MORE INFORMATION








