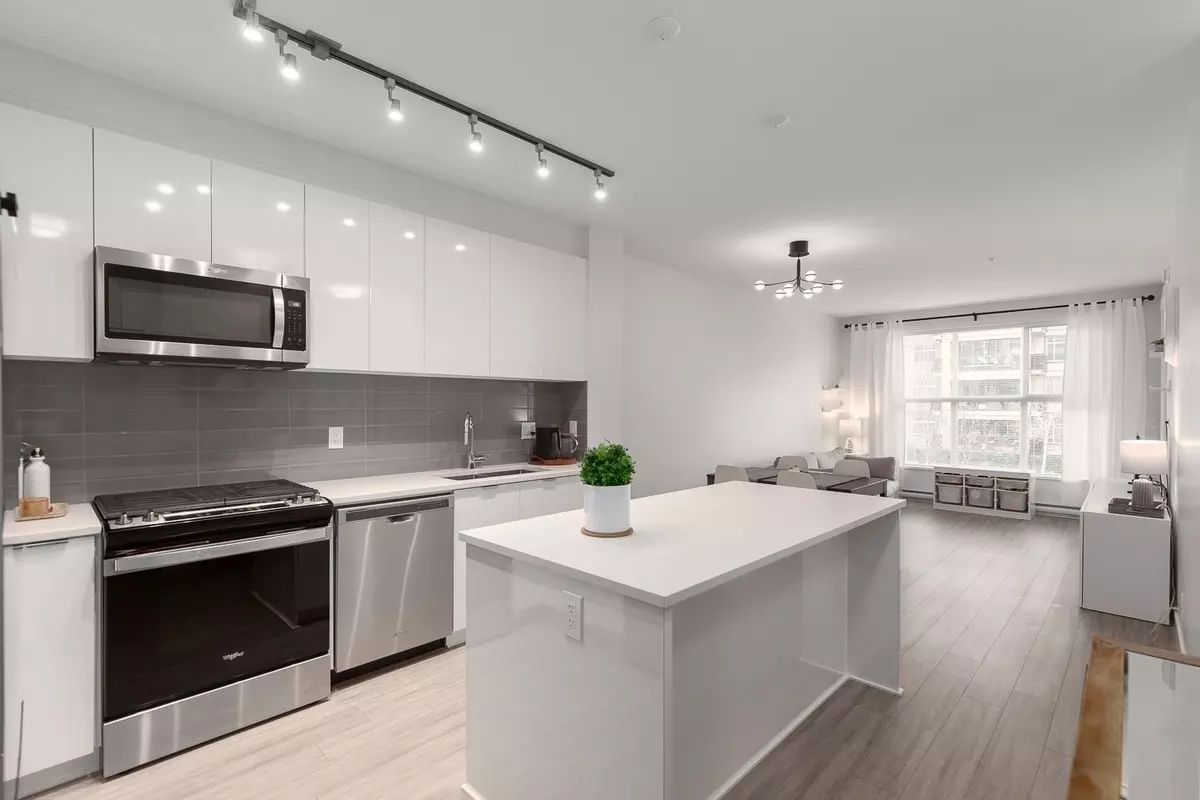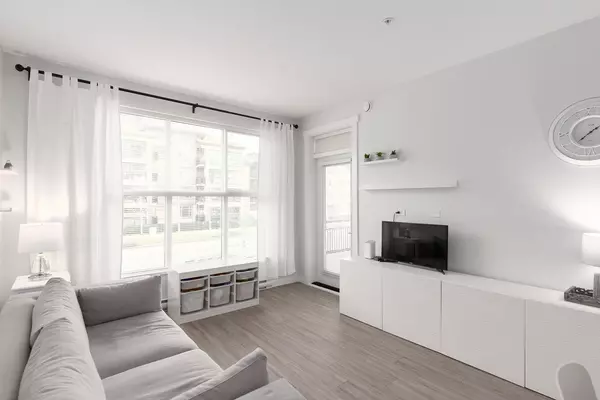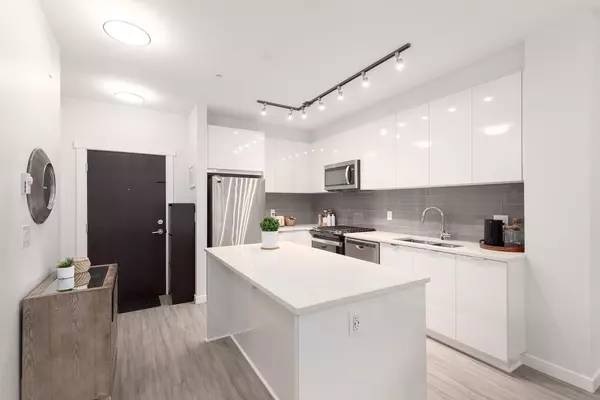Bought with RE/MAX City Realty
$625,000
For more information regarding the value of a property, please contact us for a free consultation.
2 Beds
2 Baths
834 SqFt
SOLD DATE : 02/05/2024
Key Details
Property Type Condo
Sub Type Apartment/Condo
Listing Status Sold
Purchase Type For Sale
Square Footage 834 sqft
Price per Sqft $756
Subdivision Union Park
MLS Listing ID R2844877
Sold Date 02/05/24
Bedrooms 2
Full Baths 2
HOA Fees $432
HOA Y/N Yes
Year Built 2022
Property Sub-Type Apartment/Condo
Property Description
Masterfully Planned Polygon's Union Park! This fabulous 2 beds, 2 baths, & 2 EV READY PARKING unit is the perfect home. A great layout w/ sizable balcony & large windows that flood the unit w/ tons of natural light. Generous kitchen with s/s appliances, soft close cabinetry, & a great island for entertaining. Engineered floor throughout the living room. A primary bedroom that fits a king bed & comes w/ double sinks in the bathrm. Truly a quality build w/ remainder of 2-5-10 warranty. RESORT STYLE AMENITIES with the UNION CLUB incl. 85,000 sqft courtyard w/ picnic area & built in bbq's, personal garden plots, dog washing facility & a 12,000 sqft clubhouse w/basketball court, outdoor pool & hot tub, gym & guest suites. Visitor parking, pets & rentals allowed. OPEN SAT, FEB 3, 2-4 PM.
Location
Province BC
Community Willoughby Heights
Area Langley
Zoning CD-123
Rooms
Other Rooms Living Room, Dining Room, Kitchen, Primary Bedroom, Walk-In Closet, Bedroom, Laundry, Foyer
Kitchen 1
Interior
Interior Features Guest Suite
Heating Baseboard, Electric
Appliance Washer/Dryer, Dishwasher, Refrigerator, Cooktop
Laundry In Unit
Exterior
Exterior Feature Garden, Playground, Balcony
Pool Outdoor Pool
Community Features Shopping Nearby
Utilities Available Electricity Connected, Water Connected
Amenities Available Clubhouse, Caretaker, Trash, Maintenance Grounds, Gas, Hot Water, Management, Recreation Facilities, Sewer, Water
View Y/N No
Roof Type Asphalt
Total Parking Spaces 2
Garage true
Building
Lot Description Private, Recreation Nearby
Story 1
Foundation Concrete Perimeter
Sewer Public Sewer
Water Public
Others
Pets Allowed Yes With Restrictions
Ownership Freehold Strata
Read Less Info
Want to know what your home might be worth? Contact us for a FREE valuation!

Our team is ready to help you sell your home for the highest possible price ASAP

GET MORE INFORMATION








