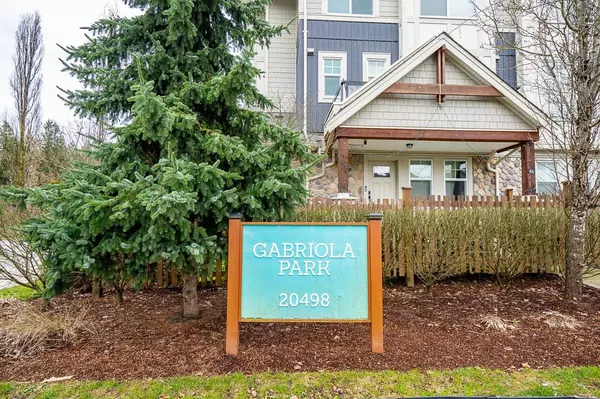Bought with Oakwyn Realty Ltd.
$839,900
For more information regarding the value of a property, please contact us for a free consultation.
3 Beds
3 Baths
1,414 SqFt
SOLD DATE : 02/19/2024
Key Details
Property Type Townhouse
Sub Type Townhouse
Listing Status Sold
Purchase Type For Sale
Square Footage 1,414 sqft
Price per Sqft $597
Subdivision Gabriola Park
MLS Listing ID R2847062
Sold Date 02/19/24
Style 3 Storey
Bedrooms 3
Full Baths 2
HOA Fees $200
HOA Y/N Yes
Year Built 2018
Property Sub-Type Townhouse
Property Description
Welcome to your new home at Gabriola Park. Centrally located in the heart of Willoughby Heights, this well maintained 3 bedroom and 3 bathroom townhome is a must see. As you enter the home, you are welcome by a set of staircase that will take you to your main living area. The main floor features an open concept perfect for entertaining with ample space in the living room area. The kitchen boast quartz countertops, stainless steel appliances and a kitchen island. Dining room opens up to your balcony perfect for summer bbqs and spring gatherings. Main floor features laminate flooring. The upstairs features a large master bedroom, spacious en-suite with double vanity and walk in closet and two equally large bedrooms. Minutes from all levels of education, transportation and many more.
Location
Province BC
Community Willoughby Heights
Area Langley
Zoning RMF
Rooms
Kitchen 1
Interior
Heating Electric
Flooring Laminate, Mixed, Tile
Appliance Washer/Dryer, Dishwasher, Refrigerator, Cooktop, Microwave
Laundry In Unit
Exterior
Exterior Feature Garden, Playground, Balcony
Garage Spaces 2.0
Community Features Shopping Nearby
Utilities Available Electricity Connected, Water Connected
Amenities Available Clubhouse, Trash, Maintenance Grounds, Management, Snow Removal
View Y/N No
Roof Type Asphalt
Porch Patio, Deck
Total Parking Spaces 2
Garage true
Building
Lot Description Central Location, Near Golf Course, Recreation Nearby
Story 3
Foundation Slab
Sewer Public Sewer, Sanitary Sewer
Water Public
Others
Pets Allowed Cats OK, Dogs OK, Number Limit (Two), Yes With Restrictions
Ownership Freehold Strata
Security Features Smoke Detector(s)
Read Less Info
Want to know what your home might be worth? Contact us for a FREE valuation!

Our team is ready to help you sell your home for the highest possible price ASAP

GET MORE INFORMATION








