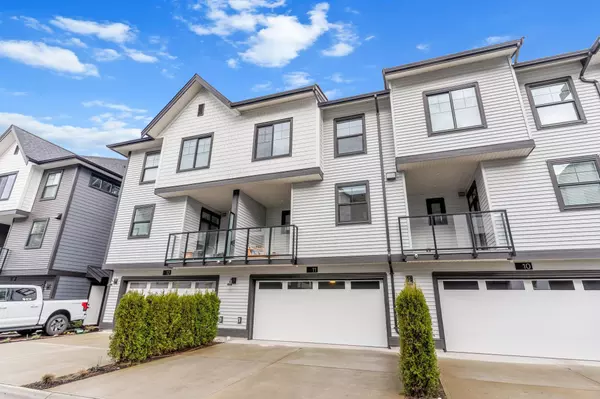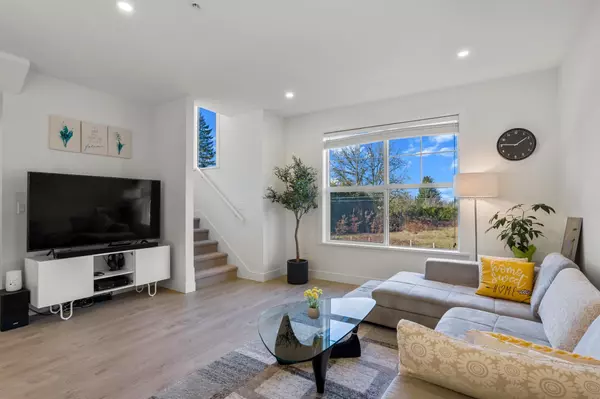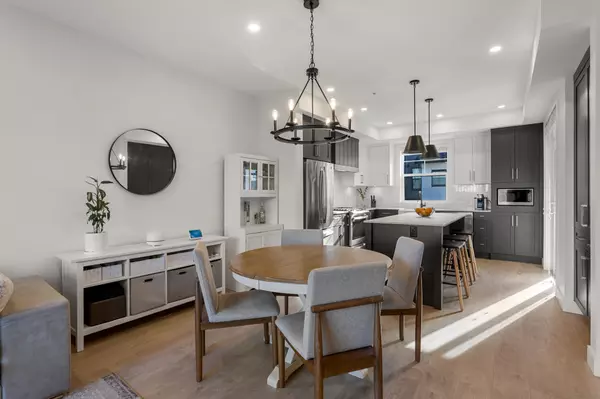Bought with eXp Realty of Canada, Inc.
$949,888
For more information regarding the value of a property, please contact us for a free consultation.
3 Beds
3 Baths
1,536 SqFt
SOLD DATE : 02/21/2024
Key Details
Property Type Townhouse
Sub Type Townhouse
Listing Status Sold
Purchase Type For Sale
Square Footage 1,536 sqft
Price per Sqft $645
Subdivision Foundry Langley West
MLS Listing ID R2849743
Sold Date 02/21/24
Bedrooms 3
Full Baths 2
HOA Fees $273
HOA Y/N Yes
Year Built 2021
Property Sub-Type Townhouse
Property Description
Discover luxurious living at Foundry, an esteemed collection of 106 Modern Artisan townhomes meticulously crafted by the acclaimed Miracon. This extraordinary 3 BED + DEN + 2.5 BATH residence exudes sophistication with its open layout, GE s/s appliances, oversized windows, and an impressive FOUR-car parking capacity (2 in & 2 on the driveway). Boasting modern conveniences like TANKLESS HW, a high-efficiency furnace and A/C, Foundry is strategically located with an A+ convenience rating, offering swift access to Highway 1, top-tier schools, exquisite dining options, and recreational havens. Indulge in the finer details, from shaker cabinets to quartz c/t, large decks, and a spa-inspired ensuite.
Location
Province BC
Community Willoughby Heights
Area Langley
Zoning MULTI
Rooms
Other Rooms Den, Foyer, Living Room, Dining Room, Kitchen, Primary Bedroom, Bedroom, Bedroom, Walk-In Closet
Kitchen 1
Interior
Heating Forced Air, Natural Gas
Flooring Laminate
Appliance Washer/Dryer, Dishwasher, Refrigerator, Cooktop
Exterior
Exterior Feature Garden, Playground, Balcony
Garage Spaces 2.0
Fence Fenced
Community Features Shopping Nearby
Utilities Available Electricity Connected, Water Connected
Amenities Available Trash, Maintenance Grounds, Management, Sewer, Water
View Y/N No
Roof Type Asphalt
Porch Patio, Deck
Total Parking Spaces 4
Garage true
Building
Lot Description Greenbelt, Recreation Nearby
Story 3
Foundation Concrete Perimeter
Sewer Public Sewer, Sanitary Sewer, Storm Sewer
Water Public
Others
Pets Allowed Cats OK, Dogs OK, Number Limit (One), Yes With Restrictions
Ownership Freehold Strata
Read Less Info
Want to know what your home might be worth? Contact us for a FREE valuation!

Our team is ready to help you sell your home for the highest possible price ASAP

GET MORE INFORMATION








