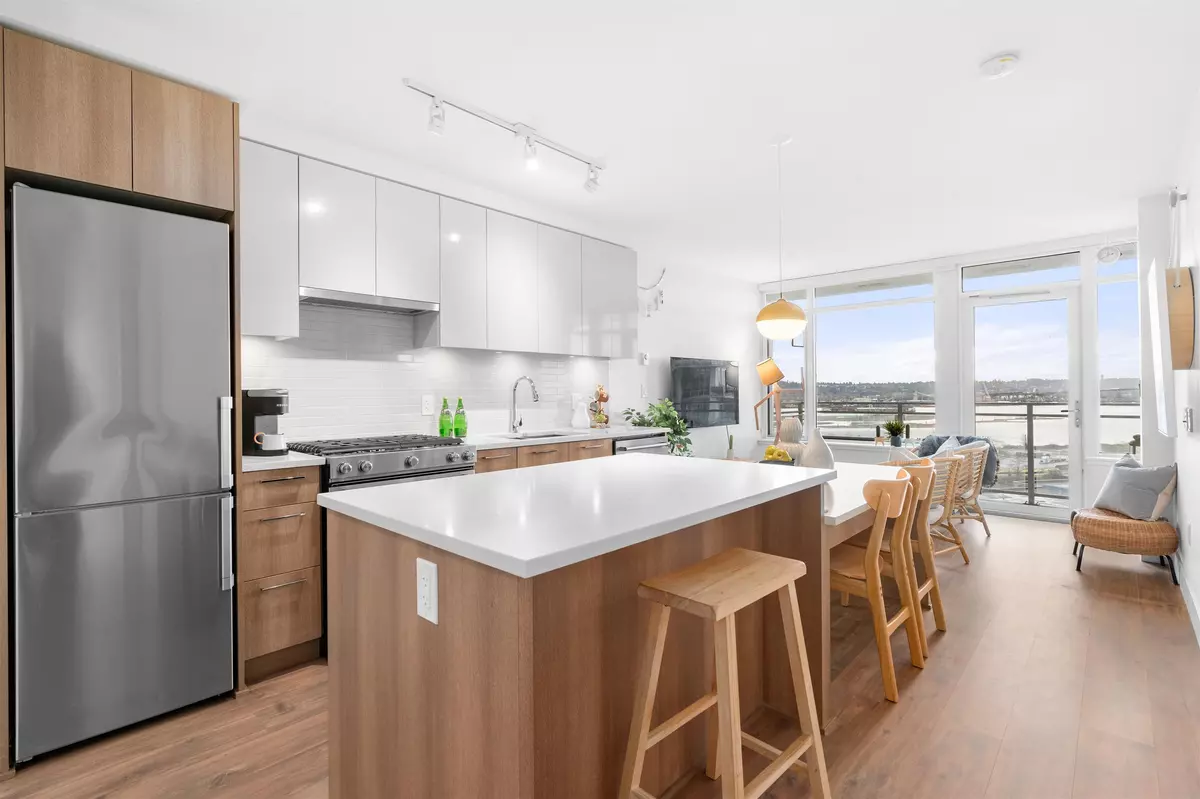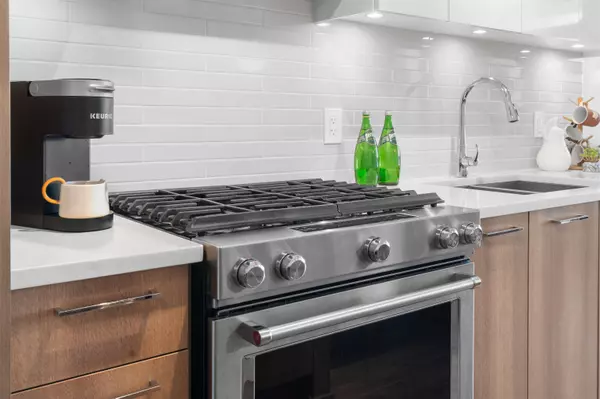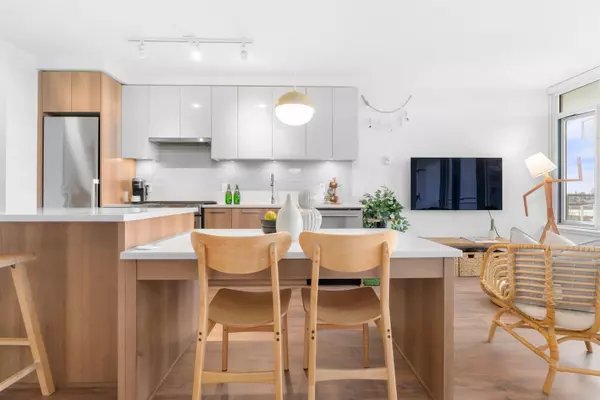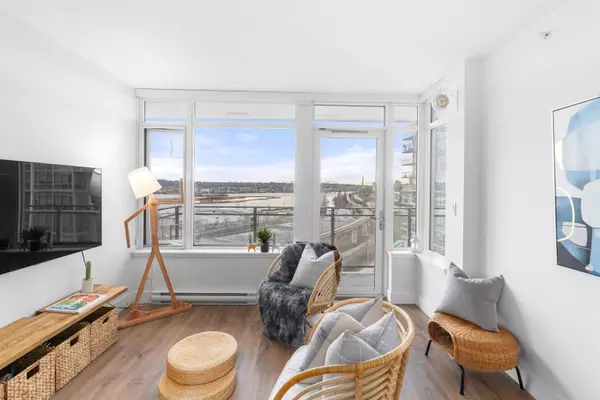Bought with Team 3000 Realty Ltd.
$559,000
For more information regarding the value of a property, please contact us for a free consultation.
1 Bed
1 Bath
564 SqFt
SOLD DATE : 02/19/2024
Key Details
Property Type Condo
Sub Type Apartment/Condo
Listing Status Sold
Purchase Type For Sale
Square Footage 564 sqft
Price per Sqft $975
Subdivision The Columbia
MLS Listing ID R2846964
Sold Date 02/19/24
Bedrooms 1
Full Baths 1
HOA Fees $348
HOA Y/N Yes
Year Built 2020
Property Sub-Type Apartment/Condo
Property Description
Welcome home to THE COLUMBIA by WESGROUP! This is the best floorplan in the building w/ open concept throughout, this 564 SQFT 1 Bed, 1 Bath suite features beautiful MOUNTAIN & FRASER RIVER VIEWS, 8'3 ceilings, s/s appliances, kitchen island, quartz counters, subway tile backsplash, 5 burner gas range, 1 PARKING, 1 LOCKER, & TONS of VISITOR PARKING. Amazing Amenities: 10,000 SF Club Central w/gym, squash court, yoga/dance studio, sauna/steam room, indoor/outdoor lounge areas w/ BBQ, firepit, gated dog park, & community garden plots. Walk score is excellent in this master planned community being only steps to Sapperton SKYTRAIN station, Save-On-Foods, Shoppers Drug Mart, & Brown's Social House.
Location
Province BC
Community Sapperton
Area New Westminster
Zoning C-CD-3
Rooms
Other Rooms Living Room, Kitchen, Bedroom, Foyer
Kitchen 1
Interior
Interior Features Elevator, Storage
Heating Baseboard, Electric
Flooring Laminate, Mixed
Window Features Window Coverings
Appliance Washer/Dryer, Dishwasher, Refrigerator, Cooktop, Microwave
Laundry In Unit
Exterior
Exterior Feature Garden, Playground, Balcony
Community Features Shopping Nearby
Utilities Available Electricity Connected, Natural Gas Connected, Water Connected
Amenities Available Bike Room, Clubhouse, Exercise Centre, Recreation Facilities, Sauna/Steam Room, Caretaker, Maintenance Grounds, Gas, Hot Water, Management, Sewer, Snow Removal, Water
View Y/N Yes
View Fraser River, City & Mountains
Roof Type Other
Exposure South
Total Parking Spaces 1
Garage true
Building
Lot Description Central Location, Cul-De-Sac, Recreation Nearby
Story 1
Foundation Concrete Perimeter
Sewer Public Sewer, Sanitary Sewer
Water Public
Others
Pets Allowed Cats OK, Dogs OK, Number Limit (Two), Yes With Restrictions
Ownership Freehold Strata
Security Features Smoke Detector(s)
Read Less Info
Want to know what your home might be worth? Contact us for a FREE valuation!

Our team is ready to help you sell your home for the highest possible price ASAP

GET MORE INFORMATION








