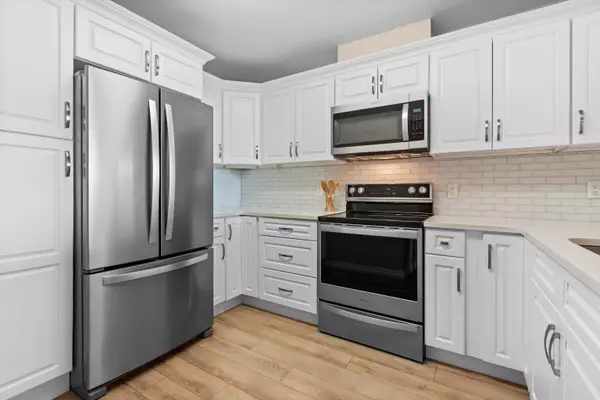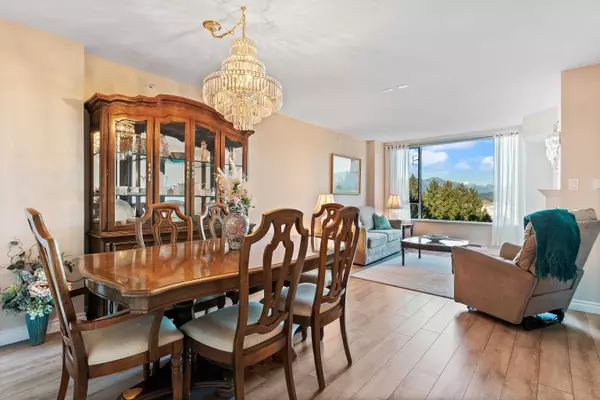Bought with RE/MAX LIFESTYLES REALTY
$649,000
For more information regarding the value of a property, please contact us for a free consultation.
2 Beds
2 Baths
1,194 SqFt
SOLD DATE : 02/26/2024
Key Details
Property Type Condo
Sub Type Apartment/Condo
Listing Status Sold
Purchase Type For Sale
Square Footage 1,194 sqft
Price per Sqft $527
Subdivision Panaorama
MLS Listing ID R2849166
Sold Date 02/26/24
Bedrooms 2
Full Baths 2
HOA Fees $475
HOA Y/N Yes
Year Built 1999
Property Sub-Type Apartment/Condo
Property Description
Welcome to the highly desirable Panorama Building, a 55+ community. This fully renovated 2-bedroom condo underwent a complete transformation in 2020, boasting upgrades throughout. The kitchen showcases elegant granite counters and new appliances, complemented by new flooring that adds a touch of modern sophistication. Large primary bedroom with ensuite bath and tons of closet space. Enjoy breathtaking mountain views from the comfort of your covered balcony, which serves as the perfect retreat to unwind and take in the serene surroundings. Flooded with natural light, this condo provides a bright and airy ambiance. Conveniently located within walking distance to a myriad of local amenities, including leisure center, restaurants, shopping and transit services.
Location
Province BC
Community East Central
Area Maple Ridge
Zoning CD594
Rooms
Other Rooms Kitchen, Dining Room, Living Room, Primary Bedroom, Bedroom, Solarium, Storage, Foyer
Kitchen 1
Interior
Interior Features Elevator
Heating Baseboard
Flooring Wall/Wall/Mixed
Fireplaces Number 1
Fireplaces Type Gas
Window Features Window Coverings
Appliance Washer/Dryer, Dishwasher, Refrigerator, Cooktop
Laundry In Unit
Exterior
Exterior Feature Balcony
Community Features Adult Oriented, Retirement Community, Shopping Nearby
Utilities Available Electricity Connected, Natural Gas Connected, Water Connected
Amenities Available Trash, Maintenance Grounds, Gas, Hot Water, Management, Recreation Facilities
View Y/N Yes
View Mountains
Roof Type Torch-On
Accessibility Wheelchair Access
Total Parking Spaces 1
Building
Lot Description Central Location, Recreation Nearby
Story 1
Foundation Concrete Perimeter
Sewer Public Sewer
Water Public
Others
Pets Allowed Cats OK, Dogs OK, Number Limit (One), Yes With Restrictions
Ownership Freehold Strata
Read Less Info
Want to know what your home might be worth? Contact us for a FREE valuation!

Our team is ready to help you sell your home for the highest possible price ASAP

GET MORE INFORMATION








