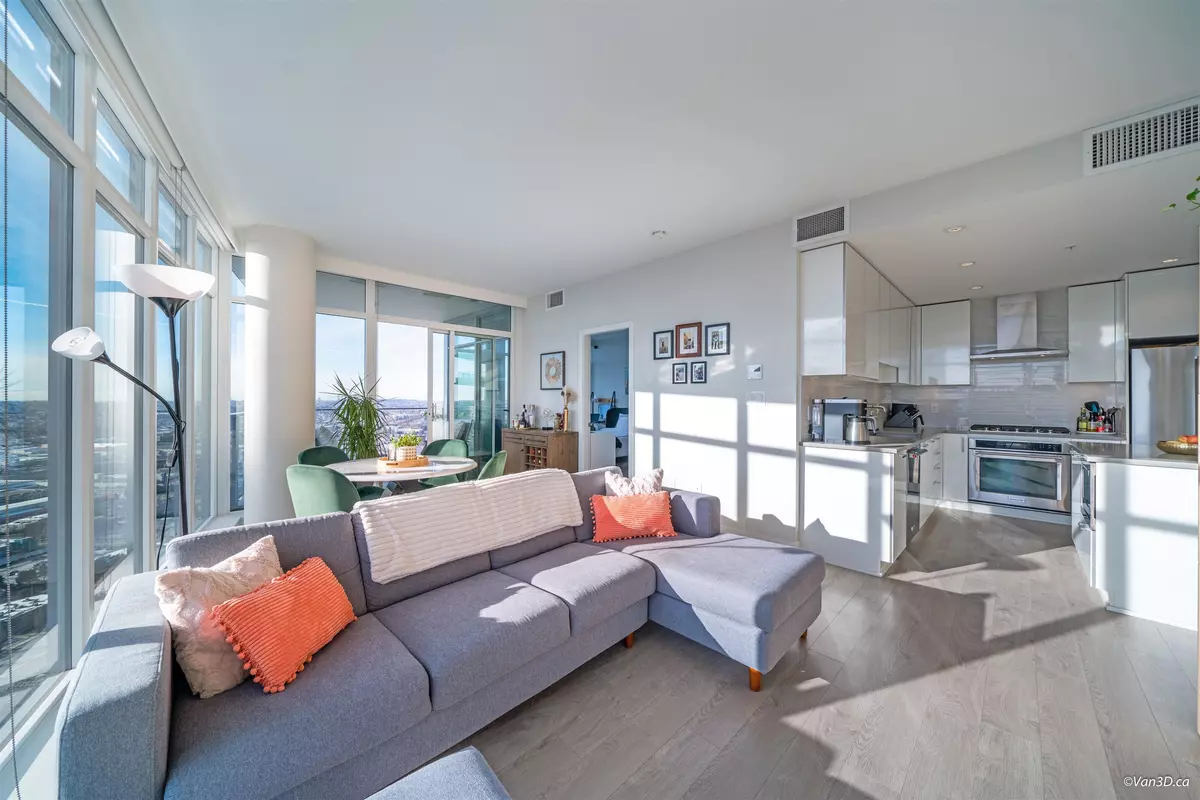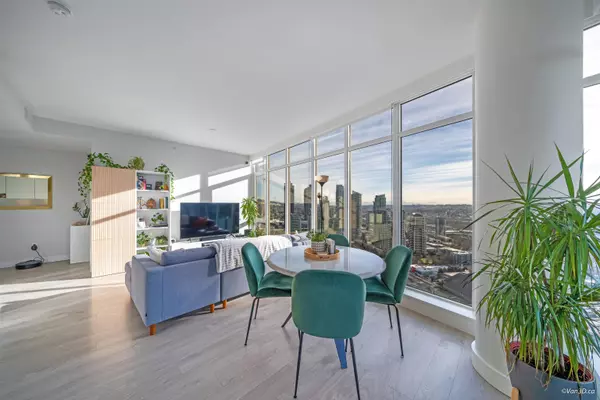Bought with eXp Realty
$968,000
For more information regarding the value of a property, please contact us for a free consultation.
2 Beds
2 Baths
951 SqFt
SOLD DATE : 03/02/2024
Key Details
Property Type Condo
Sub Type Apartment/Condo
Listing Status Sold
Purchase Type For Sale
Square Footage 951 sqft
Price per Sqft $994
Subdivision Escala
MLS Listing ID R2844865
Sold Date 03/02/24
Bedrooms 2
Full Baths 2
HOA Fees $426
HOA Y/N Yes
Year Built 2019
Property Sub-Type Apartment/Condo
Property Description
Escala by Ledingham McAllister, centrally located in the heart of Brentwood. SW facing 2 bed & 2 bath unit situated on the 36th floor offers unobstructed view from every room that will take your breath away. This meticulously kept, airconditioned unit features 951 sqft living space, bright & functional layout, expansive windows overlooking stunning cityscape, Downtown, Burrard Inlet and mountain view. Gourmet kitchen boasts stainless steel appliances, quartz countertop & kitchen island. Residents can enjoy over 15,000 square feet of 5 star, resort-style amenities including concierge, Indoor pool, sauna and steam room, gym, party room, guest suite...etc. Located close to Gilmore Station, Brentwood Town Centre and easy access to Hwy #1. Comes with 1 parking and 1 locker.
Location
Province BC
Community Brentwood Park
Area Burnaby North
Zoning /
Rooms
Kitchen 1
Interior
Interior Features Elevator, Guest Suite
Heating Heat Pump
Cooling Air Conditioning
Flooring Laminate
Appliance Washer/Dryer, Dishwasher, Refrigerator, Cooktop
Exterior
Exterior Feature Balcony
Pool Indoor
Utilities Available Electricity Connected, Natural Gas Connected, Water Connected
Amenities Available Clubhouse, Exercise Centre, Sauna/Steam Room, Concierge, Caretaker, Trash, Maintenance Grounds, Gas, Heat, Hot Water, Management, Snow Removal
View Y/N Yes
View City $ Mountain
Roof Type Other
Porch Patio, Deck
Exposure Southwest
Total Parking Spaces 1
Garage true
Building
Story 1
Foundation Concrete Perimeter
Sewer Public Sewer, Sanitary Sewer
Water Public
Others
Pets Allowed Yes With Restrictions
Ownership Freehold Strata
Read Less Info
Want to know what your home might be worth? Contact us for a FREE valuation!

Our team is ready to help you sell your home for the highest possible price ASAP

GET MORE INFORMATION








