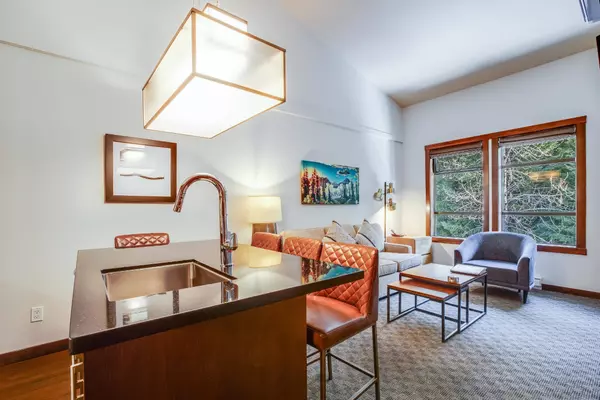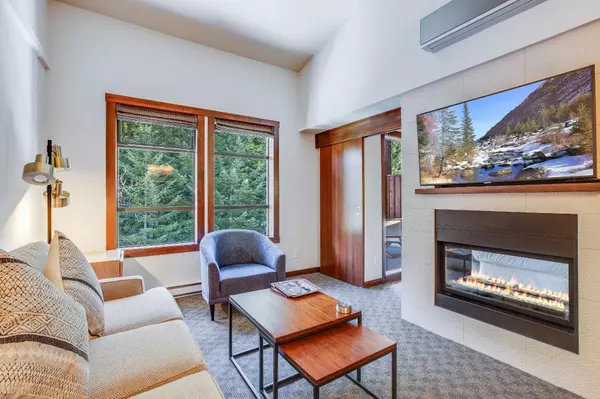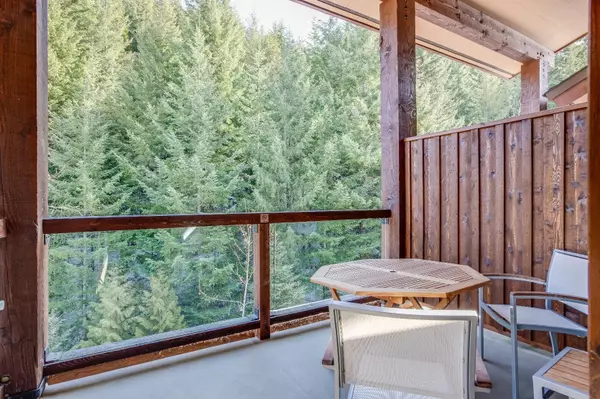Bought with Engel & Volkers Whistler
$255,900
For more information regarding the value of a property, please contact us for a free consultation.
1 Bed
1 Bath
561 SqFt
SOLD DATE : 03/21/2024
Key Details
Property Type Condo
Sub Type Apartment/Condo
Listing Status Sold
Purchase Type For Sale
Square Footage 561 sqft
Price per Sqft $454
MLS Listing ID R2861933
Sold Date 03/21/24
Bedrooms 1
Full Baths 1
HOA Fees $512
HOA Y/N Yes
Year Built 2008
Property Sub-Type Apartment/Condo
Property Description
Discover the epitome of refined living and affordability at Evolution, where Quarter Ownership residences await in the heart of Whistler Creekside. Embrace the top-floor location of suite 407C, a 1-bedroom, 1-bathroom apartment where you will enjoy the upmost privacy and tranquility, elevated with lofted ceilings and a large, covered deck surrounded by a serene forest setting. Step inside to experience sophisticated design & versatile living spaces, with a double-sided fireplace perfect for enjoying in the living room or bedroom; full kitchen, owners' locker, and in-suite washer dryer. Indulge in endless amenities including an outdoor heated pool, two hot tubs, sauna, eucalyptus steam room, fitness center, games room, & media room. Don't miss chance to secure time in whistler.
Location
Province BC
Community Whistler Creek
Area Whistler
Zoning CC-2
Rooms
Other Rooms Living Room, Kitchen, Bedroom
Kitchen 1
Interior
Interior Features Elevator
Heating Baseboard, Electric
Cooling Air Conditioning
Flooring Laminate, Tile, Wall/Wall/Mixed
Fireplaces Number 1
Fireplaces Type Insert, Gas
Window Features Window Coverings
Appliance Washer/Dryer, Dishwasher, Refrigerator, Cooktop, Microwave
Exterior
Pool Outdoor Pool
Community Features Shopping Nearby
Utilities Available Electricity Connected, Natural Gas Connected, Water Connected
Amenities Available Bike Room, Exercise Centre, Recreation Facilities, Sauna/Steam Room, Cable/Satellite, Caretaker, Electricity, Trash, Gas, Heat, Hot Water, Management, Sewer, Snow Removal, Taxes, Water
View Y/N Yes
View Mountains
Roof Type Asphalt
Porch Sundeck
Total Parking Spaces 1
Garage true
Building
Lot Description Central Location, Recreation Nearby, Ski Hill Nearby, Wooded
Story 1
Foundation Slab
Sewer Public Sewer, Sanitary Sewer, Storm Sewer
Water Public
Others
Pets Allowed Yes With Restrictions
Ownership Freehold Strata
Security Features Smoke Detector(s),Fire Sprinkler System
Read Less Info
Want to know what your home might be worth? Contact us for a FREE valuation!

Our team is ready to help you sell your home for the highest possible price ASAP

GET MORE INFORMATION








