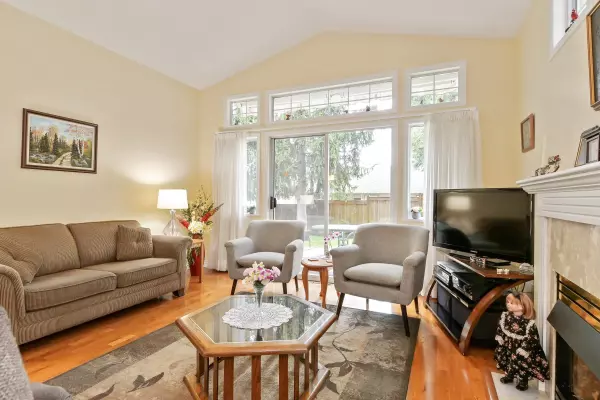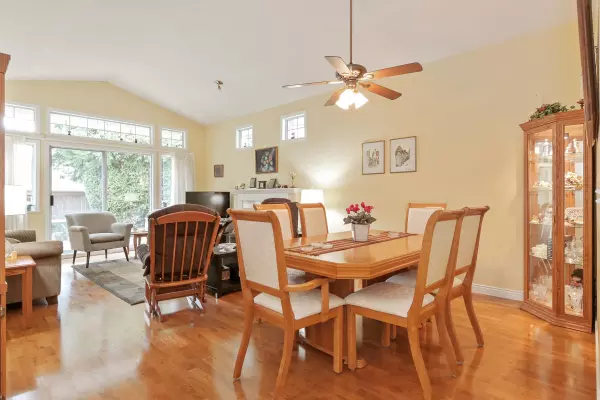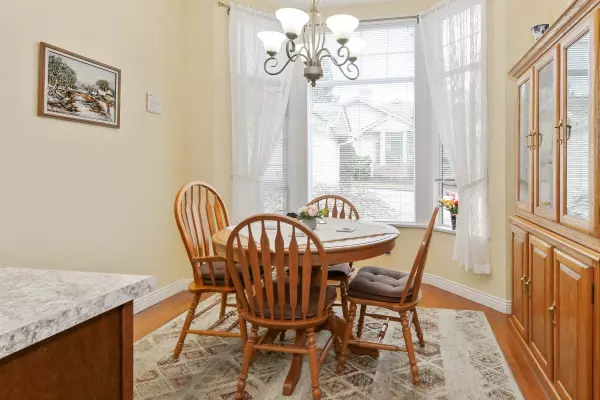Bought with One Percent Realty Ltd.
$799,000
For more information regarding the value of a property, please contact us for a free consultation.
2 Beds
2 Baths
1,221 SqFt
SOLD DATE : 03/29/2024
Key Details
Property Type Townhouse
Sub Type Townhouse
Listing Status Sold
Purchase Type For Sale
Square Footage 1,221 sqft
Price per Sqft $652
Subdivision Queen Anne Green
MLS Listing ID R2862251
Sold Date 03/29/24
Style Rancher/Bungalow
Bedrooms 2
Full Baths 2
HOA Fees $441
HOA Y/N Yes
Year Built 1993
Property Sub-Type Townhouse
Property Description
Welcome to Queen Anne Green situated in the Heart of Walnut Grove! This 55+ 2 bedroom, 2 bathroom Townhouse is the perfect place to call home. As you step in, you'll find a good sized dining room with a gas f/p & living room with vaulted ceilings for that open airy feel, leading into a bright kitchen & family room/eating area, with sliders opening up onto the back yard & patio. On the main level, you'll also find a 3 pcs powder room, primary bedroom w/a walk in closet & 5 pcs ensuite & another secondary bedroom,Newer furnance hot water tank and air conditioning too! Single garage plus an additional parking spot, fantastic amenities, gated community & lots of visitor parking, walking distance to shopping, restaurants, transit & close to Highway 1!
Location
Province BC
Community Walnut Grove
Area Langley
Zoning RM-2
Rooms
Kitchen 1
Interior
Heating Forced Air, Natural Gas
Cooling Air Conditioning
Flooring Mixed
Fireplaces Number 1
Fireplaces Type Gas
Appliance Washer/Dryer, Dishwasher, Refrigerator, Cooktop
Laundry In Unit
Exterior
Garage Spaces 1.0
Fence Fenced
Pool Outdoor Pool
Community Features Adult Oriented, Shopping Nearby
Utilities Available Electricity Connected, Natural Gas Connected, Water Connected
Amenities Available Clubhouse, Exercise Centre, Trash, Maintenance Grounds, Management, Snow Removal
View Y/N No
Roof Type Asphalt
Street Surface Paved
Porch Patio
Exposure East
Total Parking Spaces 2
Garage true
Building
Lot Description Central Location, Near Golf Course, Recreation Nearby
Story 1
Foundation Concrete Perimeter
Sewer Public Sewer, Sanitary Sewer, Storm Sewer
Water Public
Others
Pets Allowed Cats OK, Dogs OK, Number Limit (One), Yes With Restrictions
Ownership Freehold Strata
Read Less Info
Want to know what your home might be worth? Contact us for a FREE valuation!

Our team is ready to help you sell your home for the highest possible price ASAP

GET MORE INFORMATION








