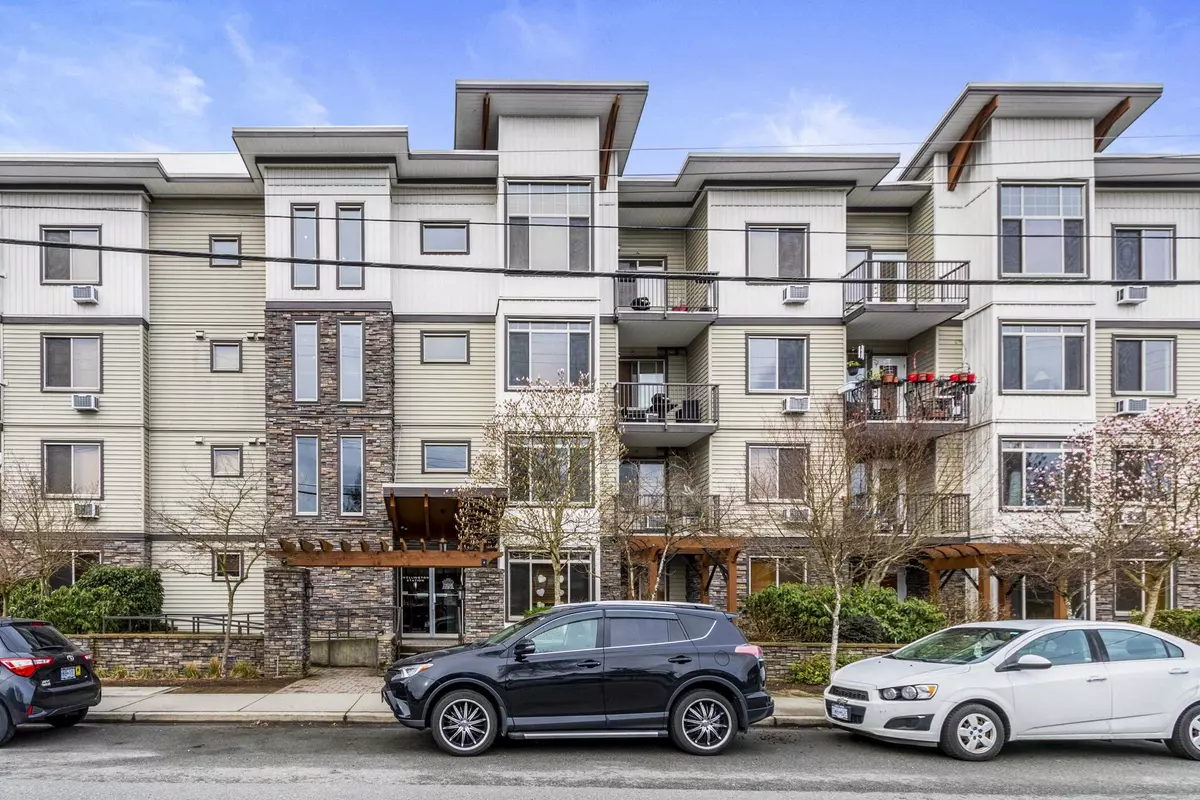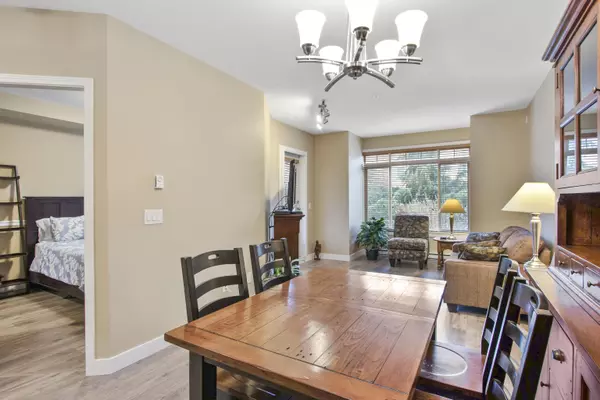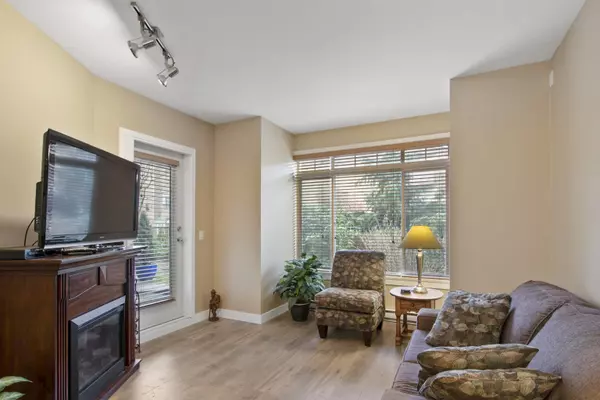$509,900
For more information regarding the value of a property, please contact us for a free consultation.
1 Bed
1 Bath
843 SqFt
SOLD DATE : 04/06/2024
Key Details
Property Type Condo
Sub Type Apartment/Condo
Listing Status Sold
Purchase Type For Sale
Square Footage 843 sqft
Price per Sqft $604
Subdivision Wellington Station
MLS Listing ID R2862212
Sold Date 04/06/24
Style Ground Level Unit
Bedrooms 1
Full Baths 1
HOA Fees $370
HOA Y/N Yes
Year Built 2013
Property Sub-Type Apartment/Condo
Property Description
This… is the ONE! Desirable & hard to find 1st floor condo with private ground level covered patio in fantastic Wellington Station. Original owner & shows like a dream. Quality finishing and attention to detail throughout this big 1 bed + den open concept plan with air conditioning and 9' ceilings. Entertainer's kitchen- Solid maple cabinets w/ large sheet granite countertop & breakfast bar. Deluxe primary bedroom suite w/ luxury 5 pce bath offering soaker tub, 2 sinks, stand alone shower & heated floor. Versatile full size enclosed den. Generous living and dining areas can accommodate full size furniture. Private patio & private access at quiet back of the building. Ultra convenient location near shopping, transportation, schools, parks & recreation. U/G parking
Location
Province BC
Community East Central
Area Maple Ridge
Zoning RM-2
Rooms
Kitchen 1
Interior
Interior Features Elevator, Storage
Heating Baseboard, Electric, Radiant
Cooling Air Conditioning
Flooring Laminate, Tile
Fireplaces Number 1
Fireplaces Type Electric
Window Features Insulated Windows
Appliance Washer/Dryer, Dishwasher, Refrigerator, Cooktop, Microwave
Laundry In Unit
Exterior
Community Features Shopping Nearby
Utilities Available Electricity Connected, Water Connected
Amenities Available Bike Room, Trash, Maintenance Grounds, Hot Water, Management
View Y/N No
Roof Type Torch-On
Accessibility Wheelchair Access
Porch Patio
Exposure West
Total Parking Spaces 1
Garage true
Building
Lot Description Central Location, Recreation Nearby
Story 1
Foundation Concrete Perimeter
Sewer Public Sewer, Sanitary Sewer, Storm Sewer
Water Public
Others
Pets Allowed Cats OK, Dogs OK, Number Limit (Two), Yes With Restrictions
Ownership Freehold Strata
Security Features Fire Sprinkler System
Read Less Info
Want to know what your home might be worth? Contact us for a FREE valuation!

Our team is ready to help you sell your home for the highest possible price ASAP

GET MORE INFORMATION








