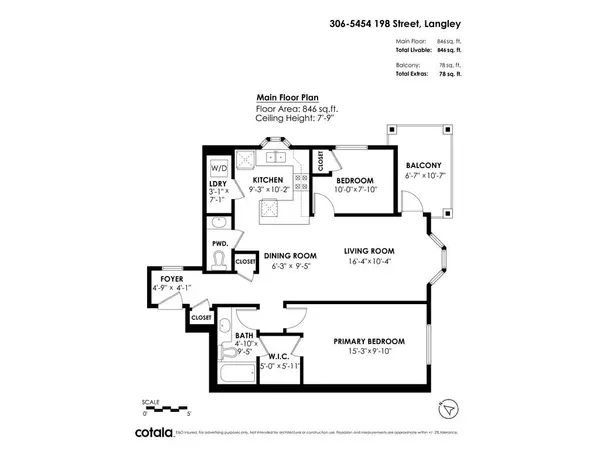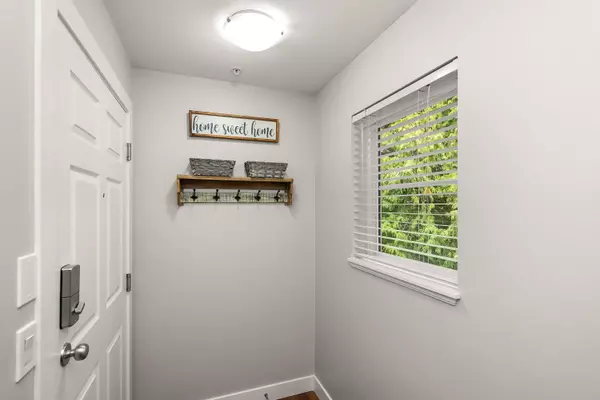Bought with Royal LePage - Wolstencroft
$549,900
For more information regarding the value of a property, please contact us for a free consultation.
2 Beds
2 Baths
846 SqFt
SOLD DATE : 04/07/2024
Key Details
Property Type Condo
Sub Type Apartment/Condo
Listing Status Sold
Purchase Type For Sale
Square Footage 846 sqft
Price per Sqft $644
Subdivision Brydon Walk
MLS Listing ID R2864034
Sold Date 04/07/24
Bedrooms 2
Full Baths 1
HOA Fees $438
HOA Y/N Yes
Year Built 2007
Property Sub-Type Apartment/Condo
Property Description
BRYDON WALK - corner unit on quiet end of the building next to the beautiful ravine. 2 bed, 1.5 bath unit will not disappoint! Unique floor plan w/ an inviting entrance w/ a window looking out at the forest as soon as you open the door. The kitchen also has a lovely window over the sink allowing you to enjoy the view of the trees & features SS appliances, granite countertops & handy breakfast bar. Open concept living room faces the courtyard to the south & opens up to your private covered balcony facing both the courtyard & ravine. Ideal layout for privacy w/ bedrooms on opposite sides of the unit. Primary bed has a large walkthrough closet & cheater through to the main bath. Conveniently located, steps to walking trails, Brydon Park (best park ever!) & all amenities you could ever need!
Location
Province BC
Community Langley City
Area Langley
Zoning CD
Rooms
Kitchen 1
Interior
Interior Features Elevator
Heating Baseboard, Electric
Flooring Laminate, Mixed, Tile
Appliance Washer/Dryer, Dishwasher, Refrigerator, Cooktop
Laundry In Unit
Exterior
Exterior Feature Balcony
Community Features Shopping Nearby
Utilities Available Electricity Connected, Water Connected
Amenities Available Management
View Y/N No
Roof Type Asphalt
Exposure South
Total Parking Spaces 1
Garage true
Building
Lot Description Central Location, Near Golf Course, Greenbelt, Private, Recreation Nearby
Story 1
Foundation Concrete Perimeter
Sewer Public Sewer
Water Public
Others
Pets Allowed Cats OK, Dogs OK, Number Limit (Two), Yes With Restrictions
Ownership Freehold Strata
Read Less Info
Want to know what your home might be worth? Contact us for a FREE valuation!

Our team is ready to help you sell your home for the highest possible price ASAP

GET MORE INFORMATION








