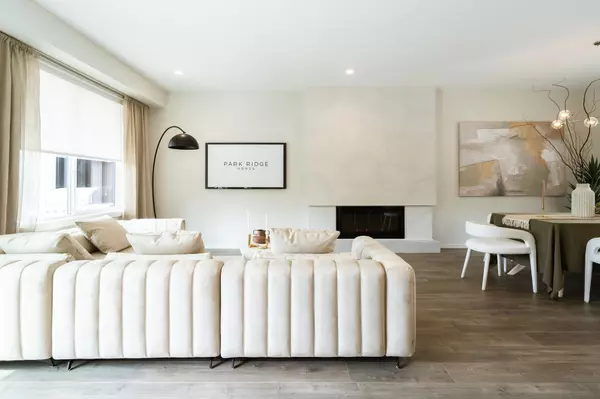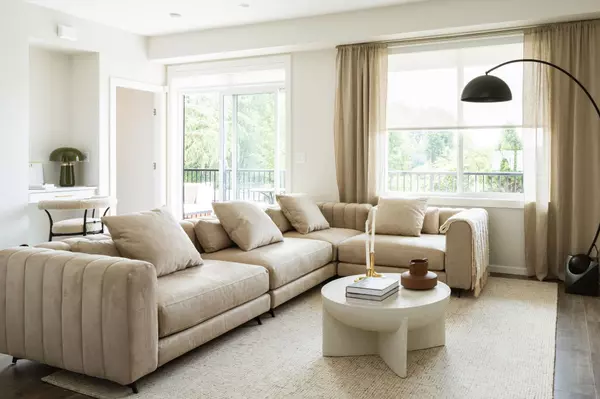Bought with eXp Realty
$1,129,900
For more information regarding the value of a property, please contact us for a free consultation.
3 Beds
3 Baths
1,530 SqFt
SOLD DATE : 04/10/2024
Key Details
Property Type Townhouse
Sub Type Townhouse
Listing Status Sold
Purchase Type For Sale
Square Footage 1,530 sqft
Price per Sqft $738
Subdivision Fox & Aikins South
MLS Listing ID R2869893
Sold Date 04/10/24
Style 3 Storey
Bedrooms 3
Full Baths 2
HOA Fees $280
HOA Y/N Yes
Year Built 2024
Property Sub-Type Townhouse
Property Description
Welcome to Fox & Aikins SOUTH, an inspiring collection of 43 sophisticated townhomes proudly designed + built by award-winning Park Ridge Homes. This 3 bedroom, 2.5 bath corner home offers a fully fenced yard, expansive balcony off the main living area and another off the primary bedroom. The kitchen features a 5 burner gas range, french door refrigerator and dishwasher. iFlow gas furnace system, Navien tankless hot water heater + option for A/C. For a limited time, receive $15,000 towards optional upgrades at Fox & Aikins South! Located in the desirable Grandview Heights area, just steps from the new Ta'talu Elementary, and walking distance to the shops at MC/Grandview Corners + just minutes to Hwy 99, White Rock Beach + US Border. Open 12-5pm Sat-Thurs 1871 165A ST, South Surrey.
Location
Province BC
Community Grandview Surrey
Area South Surrey White Rock
Zoning MULTI
Rooms
Other Rooms Kitchen, Dining Room, Living Room, Primary Bedroom, Bedroom, Bedroom
Kitchen 1
Interior
Interior Features Pantry, Vaulted Ceiling(s)
Heating Forced Air
Flooring Laminate, Mixed, Carpet
Appliance Dishwasher, Refrigerator, Microwave
Exterior
Exterior Feature Balcony
Garage Spaces 2.0
Fence Fenced
Community Features Shopping Nearby
Utilities Available Electricity Connected, Natural Gas Connected
Amenities Available Trash, Maintenance Grounds, Management, Snow Removal
View Y/N No
Roof Type Asphalt
Porch Patio, Deck
Total Parking Spaces 2
Garage true
Building
Lot Description Recreation Nearby
Story 3
Foundation Concrete Perimeter
Sewer Public Sewer
Water Public
Others
Pets Allowed Cats OK, Dogs OK, Number Limit (Two), Yes With Restrictions
Ownership Freehold Strata
Security Features Smoke Detector(s)
Read Less Info
Want to know what your home might be worth? Contact us for a FREE valuation!

Our team is ready to help you sell your home for the highest possible price ASAP

GET MORE INFORMATION








