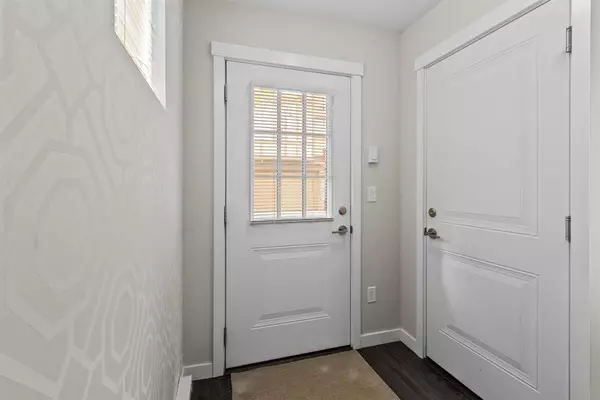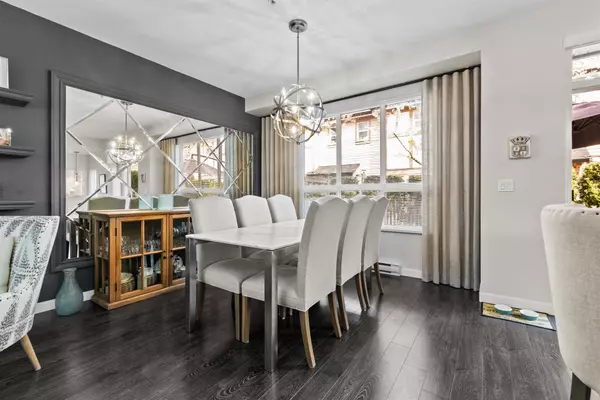Bought with Heller Murch Realty
$799,000
For more information regarding the value of a property, please contact us for a free consultation.
2 Beds
3 Baths
1,173 SqFt
SOLD DATE : 04/15/2024
Key Details
Property Type Townhouse
Sub Type Townhouse
Listing Status Sold
Purchase Type For Sale
Square Footage 1,173 sqft
Price per Sqft $741
Subdivision Mason & Green
MLS Listing ID R2868495
Sold Date 04/15/24
Style 3 Storey
Bedrooms 2
Full Baths 2
HOA Fees $287
HOA Y/N Yes
Year Built 2015
Property Sub-Type Townhouse
Property Description
Located in a charming neighborhood, this professionally designed 2-bdrm TH offers a blend of modern living & convenience. With a spacious open concept living area that flows into the dining area & kitchen. The kitchen is a chef's dream with sleek counters, SS appliances, & ample storage. Natural light streaming in from large windows illuminates the space beautifully, creating a welcoming atmosphere. The 2 bdrms are thoughtfully designed & offer ample space for relaxation & rest. The primary bdrm has a walk-in closet & en-suite bthrm for ultimate comfort & privacy. This TH has a rare walk-out backyard, where you can unwind & entertain guests in a serene outdoor setting. Enjoy summer bbqs or simply relax with a book while soaking in the tranquility of the lush greenery.
Location
Province BC
Community Willoughby Heights
Area Langley
Zoning CD-65
Rooms
Other Rooms Living Room, Kitchen, Dining Room, Primary Bedroom, Bedroom, Walk-In Closet, Laundry, Foyer
Kitchen 1
Interior
Interior Features Guest Suite
Heating Baseboard, Electric
Flooring Laminate, Tile
Window Features Window Coverings
Appliance Washer/Dryer, Dishwasher, Refrigerator, Cooktop
Exterior
Exterior Feature Playground, Balcony
Garage Spaces 2.0
Pool Outdoor Pool
Community Features Golf, Shopping Nearby
Utilities Available Electricity Connected, Water Connected
Amenities Available Clubhouse, Exercise Centre, Recreation Facilities, Trash, Maintenance Grounds, Management
View Y/N No
Roof Type Asphalt
Porch Patio, Deck
Total Parking Spaces 2
Garage true
Building
Lot Description Central Location, Recreation Nearby
Story 3
Foundation Concrete Perimeter
Sewer Public Sewer, Sanitary Sewer
Water Public
Others
Pets Allowed Cats OK, Dogs OK, Yes With Restrictions
Ownership Freehold Strata
Read Less Info
Want to know what your home might be worth? Contact us for a FREE valuation!

Our team is ready to help you sell your home for the highest possible price ASAP

GET MORE INFORMATION








