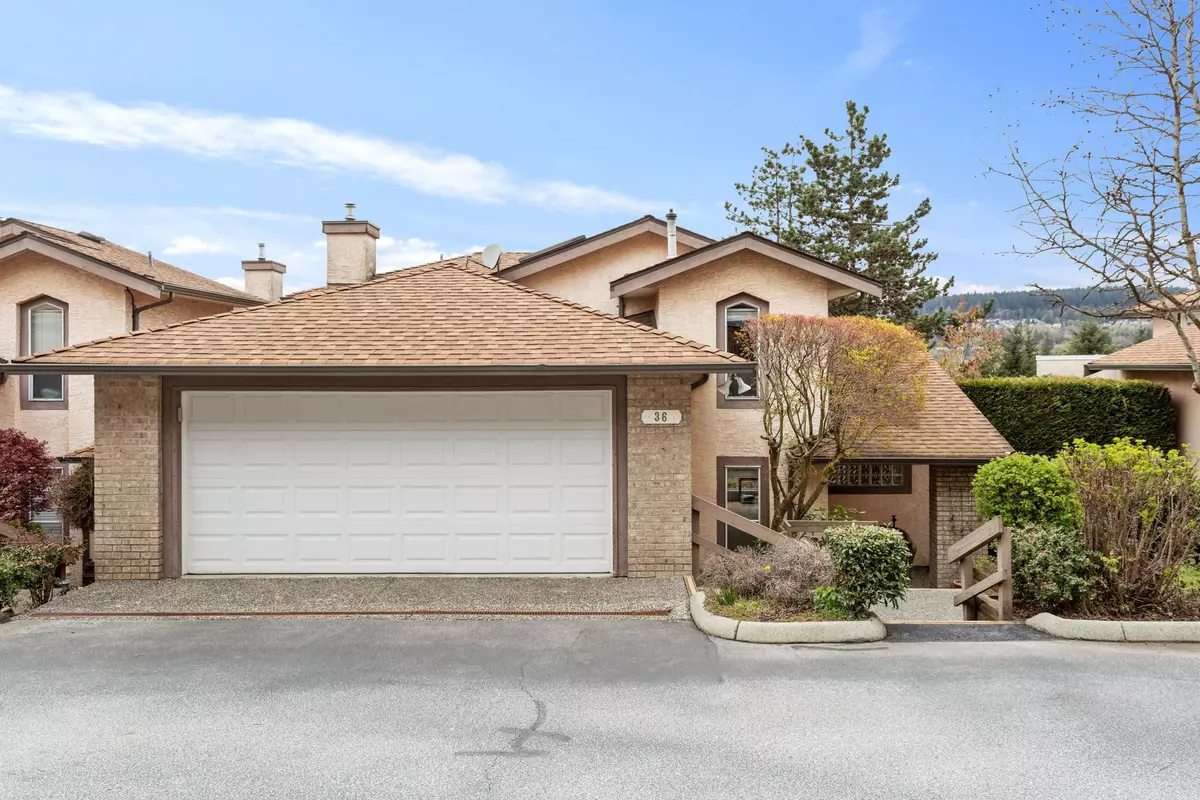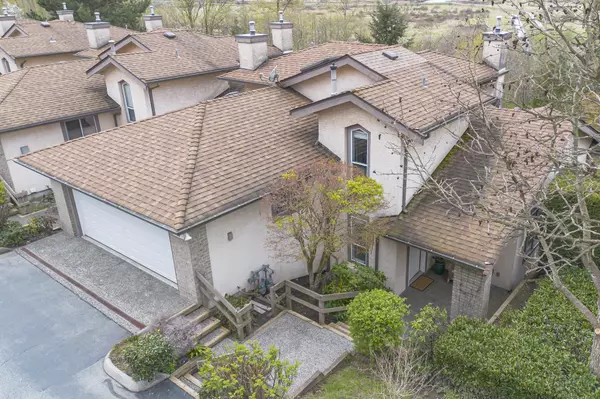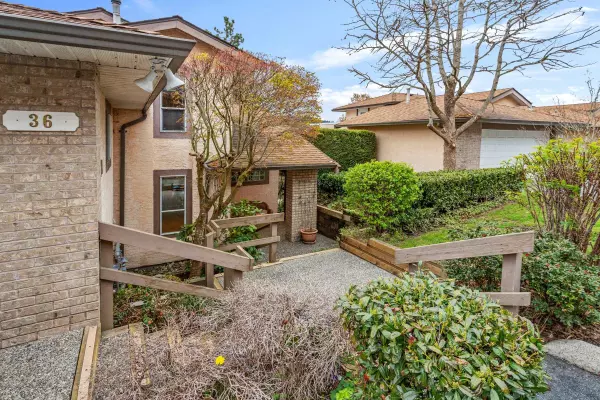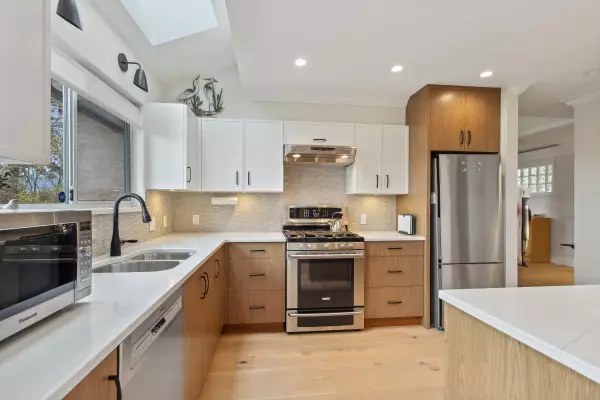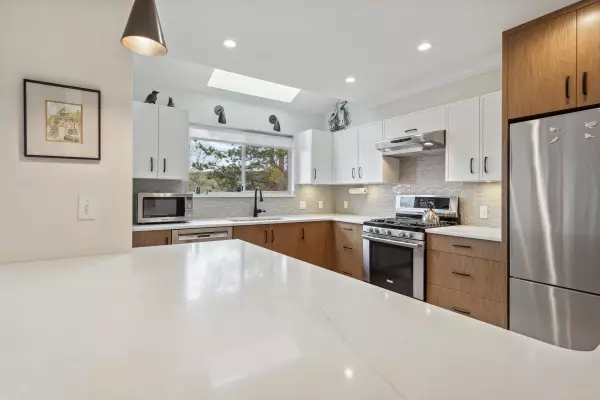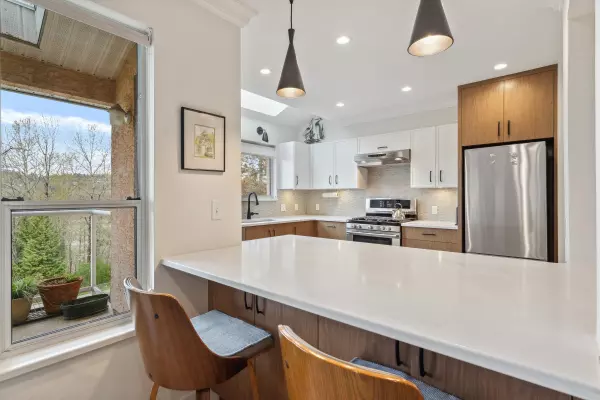$1,059,000
For more information regarding the value of a property, please contact us for a free consultation.
3 Beds
3 Baths
2,301 SqFt
SOLD DATE : 04/16/2024
Key Details
Property Type Townhouse
Sub Type Townhouse
Listing Status Sold
Purchase Type For Sale
Square Footage 2,301 sqft
Price per Sqft $471
Subdivision Parkview Ridge
MLS Listing ID R2868703
Sold Date 04/16/24
Style Reverse 2 Storey w/Bsmt.
Bedrooms 3
Full Baths 2
HOA Fees $614
HOA Y/N Yes
Year Built 1992
Property Sub-Type Townhouse
Property Description
This tastefully designed West facing 2249 SF, 2 level 3 BED/3 BATH home features beachy wide-plank HW floors, airy living space, vaulted ceiling, custom windows showcasing stunning Sunsets & VIEWS over Colony Farm Park, TWO gas fireplaces & DOUBLE Side by Side Garage! An inviting covered deck (with skylight) off the kitchen/family rooms offers extended outdoor living. Chefs will appreciate the stylish kitchen boasting SS appls, skylight & island w/storage. Step upstairs to your magnificent 538 SF primary suite occupying its OWN floor, with W/I closet, BONUS flex space & stunning ensuite. Spacious lower level has 2 BEDS & 2 private walk-out patios-perfect for gardening & provides options for a variety of living arrangements. Open by APPT: Thurs, April 11th 5 - 7 p.m. & OPEN Apr 14 2-4
Location
Province BC
Community Citadel Pq
Area Port Coquitlam
Zoning RES
Rooms
Kitchen 1
Interior
Heating Forced Air, Natural Gas
Flooring Hardwood, Tile
Fireplaces Number 2
Fireplaces Type Gas
Appliance Washer/Dryer, Dishwasher, Refrigerator, Cooktop
Laundry In Unit
Exterior
Exterior Feature Balcony, Private Yard
Garage Spaces 2.0
Utilities Available Electricity Connected, Natural Gas Connected
Amenities Available Trash, Maintenance Grounds, Management
View Y/N Yes
View SUNSETS & PANORAMIC VIEWS
Roof Type Asphalt
Porch Patio
Total Parking Spaces 3
Garage true
Building
Lot Description Private
Story 2
Foundation Concrete Perimeter
Sewer Public Sewer
Water Public
Others
Pets Allowed Cats OK, Dogs OK, Yes With Restrictions
Ownership Freehold Strata
Read Less Info
Want to know what your home might be worth? Contact us for a FREE valuation!

Our team is ready to help you sell your home for the highest possible price ASAP



