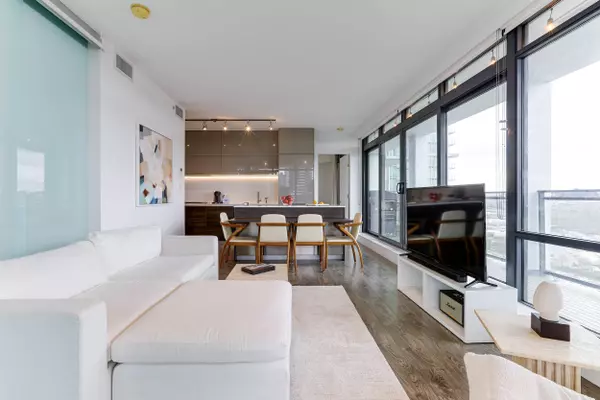Bought with Royal LePage Elite West
$848,800
For more information regarding the value of a property, please contact us for a free consultation.
2 Beds
2 Baths
770 SqFt
SOLD DATE : 04/28/2024
Key Details
Property Type Condo
Sub Type Apartment/Condo
Listing Status Sold
Purchase Type For Sale
Square Footage 770 sqft
Price per Sqft $1,081
Subdivision Milano
MLS Listing ID R2867499
Sold Date 04/28/24
Bedrooms 2
Full Baths 2
HOA Fees $498
HOA Y/N Yes
Year Built 2018
Property Sub-Type Apartment/Condo
Property Description
Luxury Building by Solterra. Stylish CORNER UNIT boasts modern sophistication throughout. WIDE OPEN PLAN w/ GOURMET KITCHEN- Euro cabinets, stone counters & island, Liebherr & Folger Milano appliances, gas range, wall oven & integrated fridge. Bathrooms with heated flooring & A/C throughout. Over-height ceilings with floor to ceiling windows. Double sliders leading to 300+Sq Foot WRAP-AROUND DECK & PANORAMIC VIEWS, an idyllic retreat after a long day. EV parking & 1 parking & storage locker~ 2nd parking available for purchase at this time. Amazing amenities; Study/work space, spa concierge, gym, guest suite, theatre room, spa, steam, event room & putting green! Walk to Brentwood district, whole foods, retail, it's all here! Skytrain, transit & super easy commute to downtown.
Location
Province BC
Community Brentwood Park
Area Burnaby North
Zoning CD
Rooms
Other Rooms Primary Bedroom, Bedroom, Living Room, Dining Room, Kitchen
Kitchen 1
Interior
Interior Features Guest Suite
Heating Forced Air
Cooling Central Air
Flooring Laminate, Tile
Appliance Washer/Dryer, Dishwasher, Refrigerator, Cooktop, Microwave
Laundry In Unit
Exterior
Exterior Feature Garden, Balcony
Community Features Shopping Nearby
Utilities Available Community, Electricity Connected, Natural Gas Connected, Water Connected
Amenities Available Bike Room, Exercise Centre, Sauna/Steam Room, Concierge, Trash, Maintenance Grounds, Gas, Hot Water, Management
View Y/N Yes
View CITY
Roof Type Other
Exposure Southwest
Total Parking Spaces 1
Garage true
Building
Lot Description Central Location, Recreation Nearby
Story 5
Foundation Concrete Perimeter
Sewer Public Sewer
Water Public
Others
Pets Allowed Cats OK, Dogs OK, Yes With Restrictions
Ownership Freehold Strata
Read Less Info
Want to know what your home might be worth? Contact us for a FREE valuation!

Our team is ready to help you sell your home for the highest possible price ASAP

GET MORE INFORMATION








