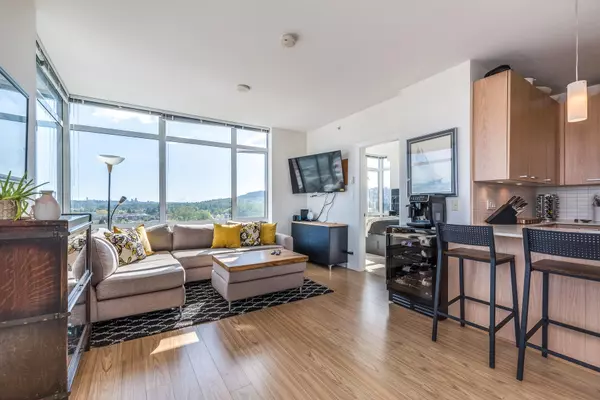Bought with eXp Realty
$699,900
For more information regarding the value of a property, please contact us for a free consultation.
2 Beds
2 Baths
852 SqFt
SOLD DATE : 05/05/2024
Key Details
Property Type Condo
Sub Type Apartment/Condo
Listing Status Sold
Purchase Type For Sale
Square Footage 852 sqft
Price per Sqft $809
Subdivision The Shaughnessy
MLS Listing ID R2877057
Sold Date 05/05/24
Bedrooms 2
Full Baths 2
HOA Fees $414
HOA Y/N Yes
Year Built 2012
Property Sub-Type Apartment/Condo
Property Description
Welcome to “The Shaughnessy”. Lovely 2 bedroom & 2 bath corner unit condo with panoramic view in the only concrete tower in Port Coquitlam. Large floor to ceiling windows allows the natural light to stream in. Gas range cook-top/white stone counter tops/stainless steel appliances/tall cabinets are featured in the kitchen. Primary bedroom has 2 closets with organizers. Ensuite with soaker tub/shower. 2nd bedroom would be a great nursery or home office space. 2nd bath with walk-in shower. Tiled entrance. In-suite laundry. Building includes gym, amenity room, garden terrace & more. Lions Park is at your doorstep. Perfect for kids & dogs to visit. Shopping & restaurants across the street. Easy access to major highways & transit.
Location
Province BC
Community Central Pt Coquitlam
Area Port Coquitlam
Zoning RES
Rooms
Kitchen 1
Interior
Interior Features Elevator, Storage
Heating Baseboard, Electric
Flooring Laminate, Tile, Carpet
Window Features Window Coverings
Appliance Washer/Dryer, Dishwasher, Refrigerator, Cooktop, Microwave
Laundry In Unit
Exterior
Exterior Feature Balcony
Community Features Shopping Nearby
Utilities Available Community, Electricity Connected, Natural Gas Connected, Water Connected
Amenities Available Exercise Centre, Gas, Hot Water, Management, Recreation Facilities, Snow Removal
View Y/N Yes
View CITY AND MOUNTAIN VIEW
Total Parking Spaces 1
Garage true
Building
Lot Description Central Location, Recreation Nearby, Wooded
Story 1
Foundation Concrete Perimeter
Sewer Public Sewer, Sanitary Sewer
Water Public
Others
Pets Allowed Yes With Restrictions
Ownership Freehold Strata
Read Less Info
Want to know what your home might be worth? Contact us for a FREE valuation!

Our team is ready to help you sell your home for the highest possible price ASAP








