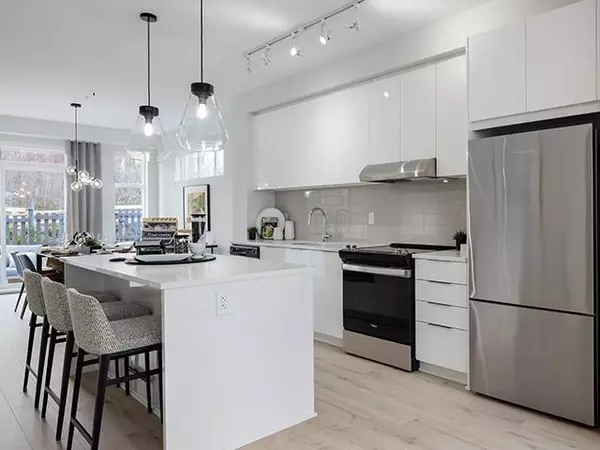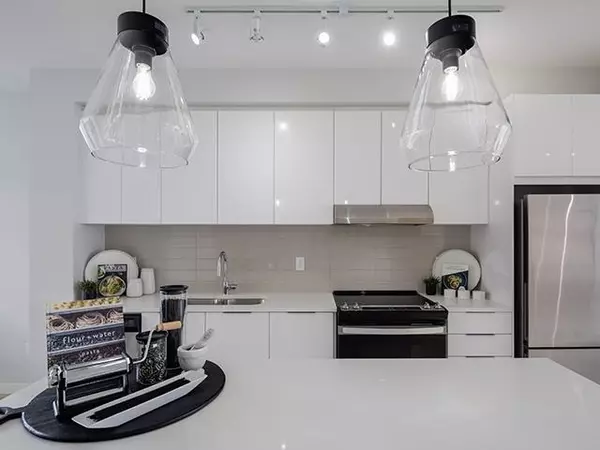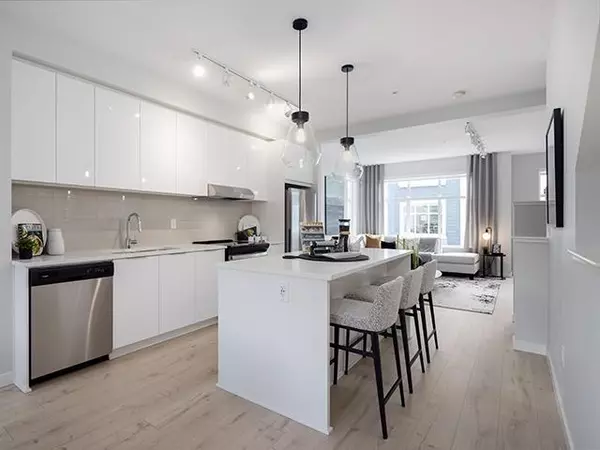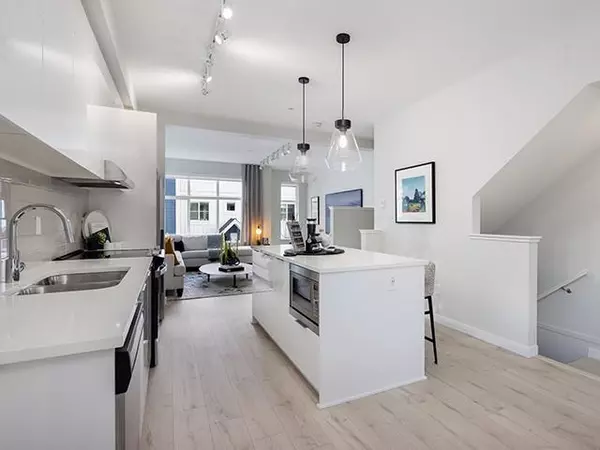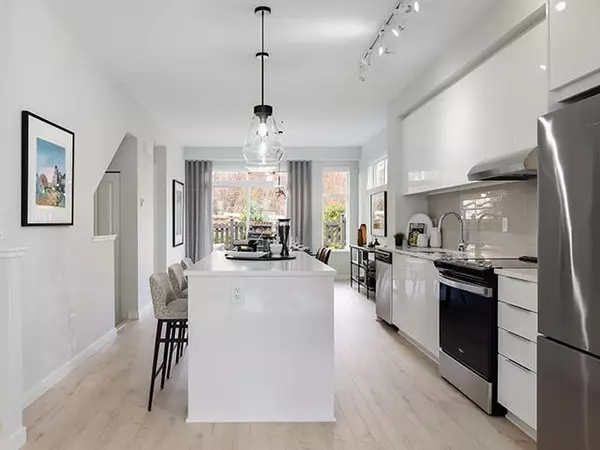Bought with Stonehaus Realty Corp.
$829,900
For more information regarding the value of a property, please contact us for a free consultation.
3 Beds
3 Baths
1,416 SqFt
SOLD DATE : 05/16/2024
Key Details
Property Type Townhouse
Sub Type Townhouse
Listing Status Sold
Purchase Type For Sale
Square Footage 1,416 sqft
Price per Sqft $586
Subdivision Provenance South
MLS Listing ID R2877207
Sold Date 05/16/24
Style 3 Storey
Bedrooms 3
Full Baths 2
HOA Fees $391
HOA Y/N Yes
Year Built 2024
Property Sub-Type Townhouse
Property Description
Move in this Spring! Discover Provenance in Maple Ridge by Polygon. Located 6 minutes from downtown Maple Ridge, 3 kilometers from the Port Haney Station, and ample of schools and family recreation nearby. This 1,460 square foot, 3 bed, 2.5 bath corner home layout offers a main level powder room, large kitchen island and spacious deck off the dining area. Upstairs, discover a large ensuite bathroom complete with dual sink and shower with bench. Step outside to your future clubhouse, which offers access to a swimming pool, hot tub, fitness studio, dog wash station and multiple kid-friendly amenities. Visit our sales office and four display homes at 101 - 11295 Pazarena Place to learn more. Open noon - 6pm daily (except Fridays).
Location
Province BC
Community East Central
Area Maple Ridge
Zoning RM-1
Rooms
Other Rooms Kitchen, Dining Room, Living Room, Primary Bedroom, Bedroom, Bedroom
Kitchen 1
Interior
Interior Features Guest Suite
Heating Baseboard
Window Features Window Coverings
Appliance Dishwasher, Refrigerator, Cooktop
Laundry In Unit
Exterior
Exterior Feature Private Yard
Garage Spaces 1.0
Fence Fenced
Pool Outdoor Pool
Community Features Shopping Nearby
Utilities Available Electricity Connected, Water Connected
Amenities Available Clubhouse, Exercise Centre, Caretaker, Maintenance Grounds, Management, Other, Recreation Facilities
View Y/N No
Roof Type Asphalt,Metal
Porch Patio
Total Parking Spaces 2
Garage true
Building
Lot Description Central Location, Greenbelt, Recreation Nearby
Story 3
Foundation Concrete Perimeter
Sewer Sanitation, Sanitary Sewer, Storm Sewer
Water Public
Others
Pets Allowed Cats OK, Dogs OK, Number Limit (Two), Yes With Restrictions
Ownership Freehold Strata
Security Features Smoke Detector(s),Fire Sprinkler System
Read Less Info
Want to know what your home might be worth? Contact us for a FREE valuation!

Our team is ready to help you sell your home for the highest possible price ASAP

GET MORE INFORMATION




