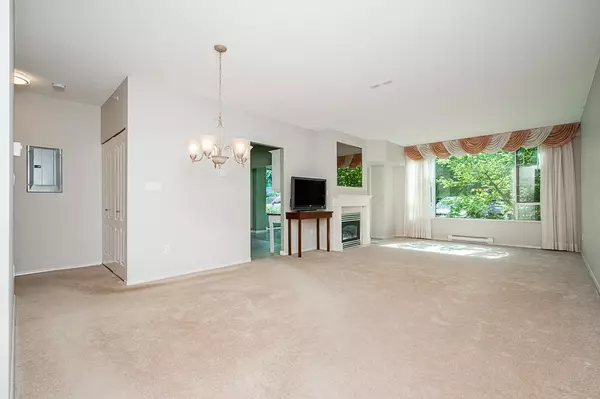Bought with Royal LePage - Brookside Realty
$624,900
For more information regarding the value of a property, please contact us for a free consultation.
2 Beds
2 Baths
1,319 SqFt
SOLD DATE : 05/20/2024
Key Details
Property Type Condo
Sub Type Apartment/Condo
Listing Status Sold
Purchase Type For Sale
Square Footage 1,319 sqft
Price per Sqft $456
Subdivision Panorama
MLS Listing ID R2855564
Sold Date 05/20/24
Style Ground Level Unit
Bedrooms 2
Full Baths 2
HOA Fees $530
HOA Y/N Yes
Year Built 1999
Property Sub-Type Apartment/Condo
Property Description
Downsize in style in this Extra Large GROUND LEVEL 1319 sq ft Two Bed, Two Bath CORNER home in 55+ Panorama! Upon entering you will notice the generous room sizes that will accommodate your house size furniture. The Open plan Living and Dining Rooms look out through a bright wall of windows. The kitchen features updated cabinetry, newer appliances, oversize Nook / Family Room with updated flooring. Primary Bedroom is 14'8 x 10' and offers double closets and spacious ensuite bath. Good size second bedroom plus additional bath with shower stall. The building offers great convenience including a hair salon, craft room, and social activities - plus Maple Ridge Senior Center is right next door! No need to take the elevator - easy ground floor access!
Location
Province BC
Community East Central
Area Maple Ridge
Zoning STRATA
Rooms
Other Rooms Kitchen, Eating Area, Dining Room, Living Room, Storage, Primary Bedroom, Bedroom, Foyer, Patio, Laundry
Kitchen 1
Interior
Interior Features Elevator, Storage
Heating Baseboard, Electric
Flooring Hardwood, Tile, Wall/Wall/Mixed
Fireplaces Number 1
Fireplaces Type Gas
Appliance Washer/Dryer, Dishwasher, Refrigerator, Cooktop, Microwave
Laundry In Unit
Exterior
Exterior Feature Balcony
Community Features Adult Oriented, Retirement Community
Utilities Available Electricity Connected, Natural Gas Connected, Water Connected
Amenities Available Recreation Facilities, Caretaker, Trash, Maintenance Grounds, Gas, Hot Water, Management, Snow Removal
View Y/N No
Roof Type Torch-On
Total Parking Spaces 1
Building
Foundation Concrete Perimeter
Sewer Public Sewer, Sanitary Sewer, Storm Sewer
Water Public
Others
Pets Allowed Cats OK, Dogs OK, Number Limit (One), Yes With Restrictions
Ownership Freehold Strata
Read Less Info
Want to know what your home might be worth? Contact us for a FREE valuation!

Our team is ready to help you sell your home for the highest possible price ASAP

GET MORE INFORMATION








