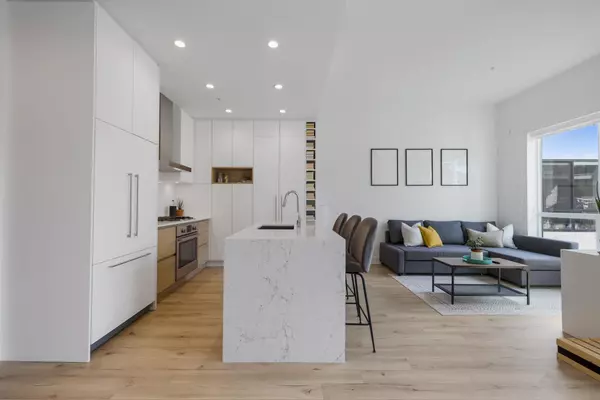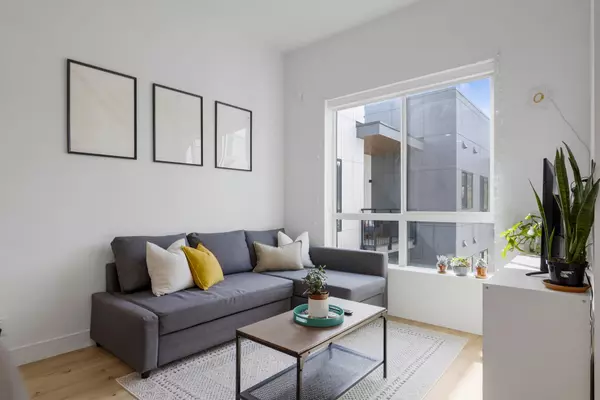Bought with Royal LePage Elite West
$689,888
For more information regarding the value of a property, please contact us for a free consultation.
1 Bed
1 Bath
682 SqFt
SOLD DATE : 05/29/2024
Key Details
Property Type Condo
Sub Type Apartment/Condo
Listing Status Sold
Purchase Type For Sale
Square Footage 682 sqft
Price per Sqft $989
MLS Listing ID R2882455
Sold Date 05/29/24
Bedrooms 1
Full Baths 1
HOA Fees $346
HOA Y/N Yes
Year Built 2022
Property Sub-Type Apartment/Condo
Property Description
Welcome home to this PENTHOUSE, 1 Bed/ 1 Bath + DEN 682 SF home in the heart of Port Moody! THIS UNIQUE floorplan offers an open concept combining both form and function, airy 10.8 FT ceilings, AIR CONDITIONING and a host of luxury interior finishings including premium FISHER PAYKEL panelled fridge, BOSCH panelled in appliance package and a spa bathroom w/ European style finish. Enjoy resort like amenities w/ full scale gym, office space, children indoor/outdoor play centre and a luxurious Party room. Located in Port Moody's urban hot spot, steps to THRIFTY FOODS, restaurants, shopping and more. Hop on the Skytrain or W/C Express for quick transport to DT - this location has it all!
Location
Province BC
Community Port Moody Centre
Area Port Moody
Zoning CD73
Rooms
Other Rooms Foyer, Kitchen, Living Room, Dining Room, Bedroom, Den
Kitchen 1
Interior
Heating Heat Pump
Cooling Central Air, Air Conditioning
Flooring Wall/Wall/Mixed
Appliance Washer/Dryer, Dishwasher, Refrigerator, Cooktop, Microwave
Laundry In Unit
Exterior
Exterior Feature Garden, Balcony
Garage Spaces 1.0
Community Features Shopping Nearby
Utilities Available Electricity Connected, Natural Gas Connected, Water Connected
Amenities Available Clubhouse, Exercise Centre, Trash, Maintenance Grounds, Hot Water, Management, Recreation Facilities, Snow Removal
View Y/N No
Roof Type Asphalt
Porch Patio, Deck
Total Parking Spaces 1
Garage true
Building
Lot Description Central Location, Recreation Nearby
Story 1
Foundation Concrete Perimeter
Sewer Public Sewer
Water Public
Others
Pets Allowed Yes With Restrictions
Ownership Freehold Strata
Read Less Info
Want to know what your home might be worth? Contact us for a FREE valuation!

Our team is ready to help you sell your home for the highest possible price ASAP

GET MORE INFORMATION








