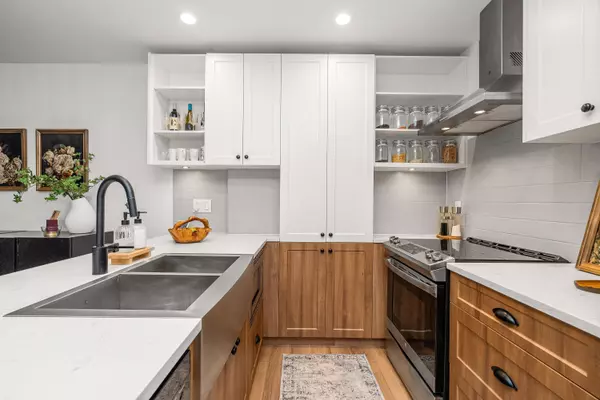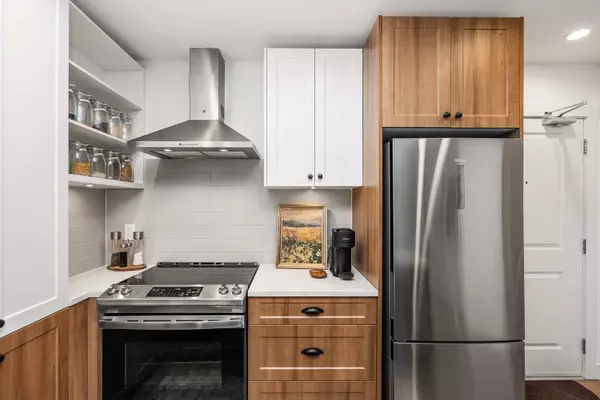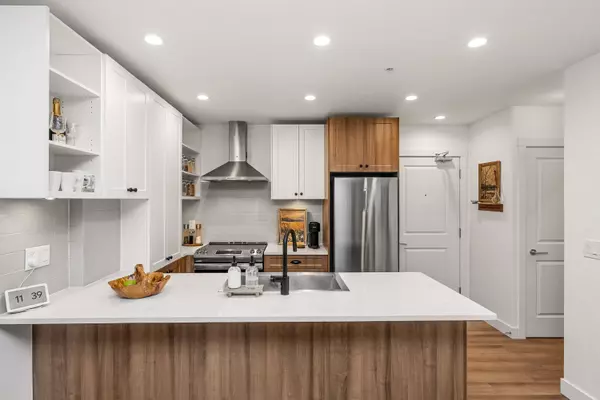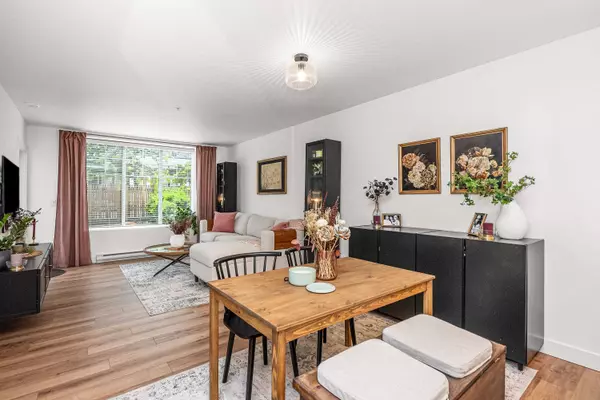Bought with Stonehaus Realty Corp.
$525,000
For more information regarding the value of a property, please contact us for a free consultation.
1 Bed
1 Bath
672 SqFt
SOLD DATE : 06/22/2024
Key Details
Property Type Condo
Sub Type Apartment/Condo
Listing Status Sold
Purchase Type For Sale
Square Footage 672 sqft
Price per Sqft $773
Subdivision Township Commons
MLS Listing ID R2888012
Sold Date 06/22/24
Style Ground Level Unit
Bedrooms 1
Full Baths 1
HOA Fees $303
HOA Y/N Yes
Year Built 2022
Property Sub-Type Apartment/Condo
Property Description
SEE VIRTUAL TOUR! If you've been looking for a 1 bed, ground floor condo this is a must see! Welcome to Township Commons and this nearly new (2022 build) unit! Bright and airy w/ a warm and modern colour scheme, two-toned kitchen cabinets and a spa-like cheater ensuite, you'll look forward to coming home. An open kitchen w/ storage space, stainless appliances, quartz counters, and breakfast bar seating. Primary bed features smart lighting and custom built-ins in the closets. Create an oasis on your patio and enjoy the convenience of being able to come and go through your gate! A perfect home for any Buyer wanting to be in a thriving area, close to all shopping and dining options. Amenities include, kitchen for hosting, gym and outdoor playground. 1 parking and 1 storage locker.
Location
Province BC
Community Willoughby Heights
Area Langley
Zoning CD-103
Rooms
Other Rooms Foyer, Kitchen, Dining Room, Living Room, Bedroom, Patio
Kitchen 1
Interior
Interior Features Elevator, Storage
Heating Baseboard, Electric
Flooring Laminate, Tile, Wall/Wall/Mixed
Appliance Washer/Dryer, Dishwasher, Refrigerator, Cooktop
Laundry In Unit
Exterior
Exterior Feature Playground
Community Features Shopping Nearby
Utilities Available Electricity Connected, Water Connected
Amenities Available Clubhouse, Exercise Centre, Caretaker, Trash, Maintenance Grounds, Hot Water, Management, Recreation Facilities
View Y/N No
Roof Type Asphalt,Other,Torch-On
Porch Patio
Exposure North
Total Parking Spaces 1
Garage true
Building
Lot Description Central Location
Foundation Concrete Perimeter
Sewer Public Sewer, Sanitary Sewer, Storm Sewer
Water Public
Others
Pets Allowed Cats OK, Dogs OK, Number Limit (Two), Yes
Ownership Freehold Strata
Read Less Info
Want to know what your home might be worth? Contact us for a FREE valuation!

Our team is ready to help you sell your home for the highest possible price ASAP

GET MORE INFORMATION








