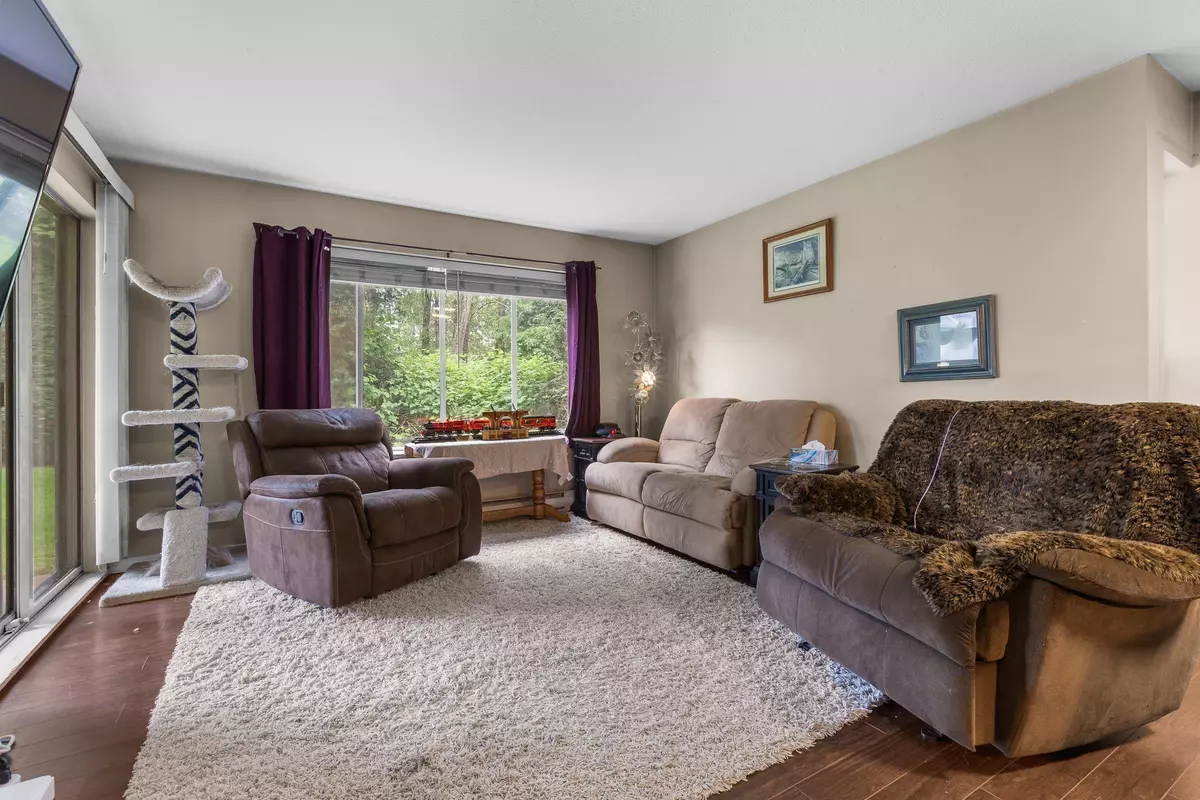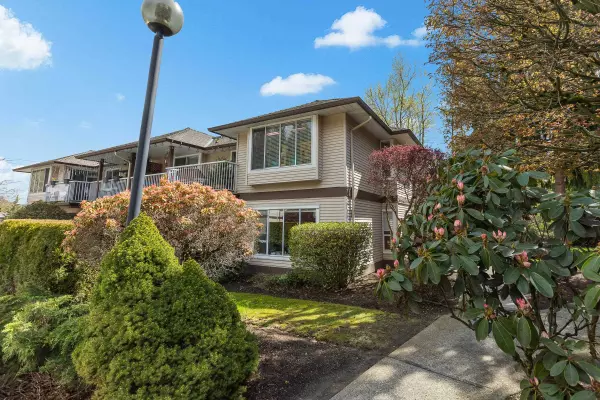Bought with Oakwyn Realty Ltd.
$449,888
For more information regarding the value of a property, please contact us for a free consultation.
2 Beds
1 Bath
952 SqFt
SOLD DATE : 07/04/2024
Key Details
Property Type Townhouse
Sub Type Townhouse
Listing Status Sold
Purchase Type For Sale
Square Footage 952 sqft
Price per Sqft $456
Subdivision Alderglen
MLS Listing ID R2882178
Sold Date 07/04/24
Style Ground Level Unit
Bedrooms 2
Full Baths 1
HOA Fees $354
HOA Y/N Yes
Year Built 1990
Property Sub-Type Townhouse
Property Description
Your HAVEN in the HEART of ABBOTSFORD! This delightful ground-level home is perfect for anyone! Featuring 2 large bedrooms, a spacious bathroom, and plenty of living space, this home is sure to impress. Wow your guests with a functional kitchen and HUGE pantry. Easy access to grass and outdoor space makes this unit perfect for those with young kids or pets! This home is perfect for those looking to upgrade from a condo, downsizers looking for a home with NO STAIRS, and even investors. Surrounded by trees, Alderglen complex is quiet, safe, family and pet friendly. An effective strata and friendly neighbours make this a GREAT place to call home. 2 parking spots included! BONUS: This unit is one of the only in the complex with a STORAGE UNIT!
Location
Province BC
Community Poplar
Area Abbotsford
Zoning RM45
Rooms
Kitchen 1
Interior
Interior Features Storage
Heating Baseboard
Appliance Washer/Dryer, Dishwasher, Refrigerator, Cooktop
Laundry In Unit
Exterior
Exterior Feature Balcony
Utilities Available Electricity Connected, Water Connected
Amenities Available Trash, Maintenance Grounds, Management, Sewer
View Y/N No
Roof Type Asphalt
Porch Patio, Deck
Total Parking Spaces 2
Building
Lot Description Central Location, Recreation Nearby, Wooded
Foundation Concrete Perimeter
Sewer Public Sewer, Sanitary Sewer, Storm Sewer
Water Public
Others
Pets Allowed Cats OK, Dogs OK, Number Limit (Two), Yes With Restrictions
Ownership Freehold Strata
Read Less Info
Want to know what your home might be worth? Contact us for a FREE valuation!

Our team is ready to help you sell your home for the highest possible price ASAP

GET MORE INFORMATION








