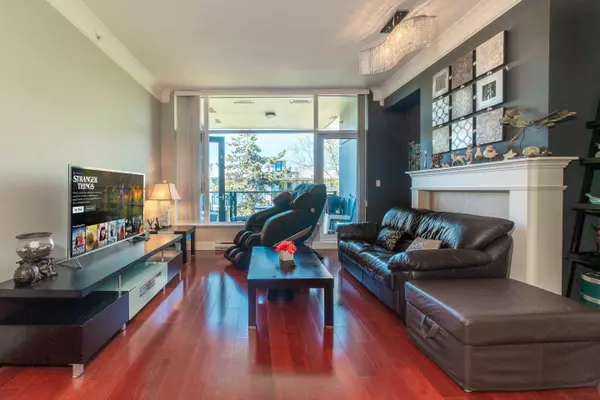For more information regarding the value of a property, please contact us for a free consultation.
4759 VALLEY DR #606 Vancouver, BC V6J 4B7
Want to know what your home might be worth? Contact us for a FREE valuation!

Our team is ready to help you sell your home for the highest possible price ASAP
Key Details
Sold Price $1,650,000
Property Type Condo
Sub Type Apartment/Condo
Listing Status Sold
Purchase Type For Sale
Square Footage 1,277 sqft
Price per Sqft $1,292
Subdivision Quilchena
MLS Listing ID R2907286
Sold Date 07/20/24
Style 1 Storey
Bedrooms 2
Full Baths 2
Maintenance Fees $720
Abv Grd Liv Area 1,277
Total Fin. Sqft 1277
Year Built 2005
Annual Tax Amount $4,246
Tax Year 2023
Property Sub-Type Apartment/Condo
Property Description
"Marguerite House II" by Polygon located in the prestigious Quilchena area! FABULOUS LOCATION! PERFECT LAYOUT! Live in the most prestigious cdmn enjoy the opulent green space w/ lush landscaping and full state-of-the-art amenities. Open views of the Quilchena Park with a splendid mountain backdrop are not to be missed on this sub-PENTHOUSE level.Features include separated bdrms for added privacy,cozy gas fireplace, H/W floor, high ceiling, stainless steel appliances, HEATED FLOOR in the master ensuite, security system & elegant door treatments. The 2nd bdrm has complete privacy w/ an ensuite and a CALIFORNIA walk-in closet. Spacious 1277 sf incl a large solarium. BONUS: 2 side-by-side parking & 1 storage locker. School catchments: Prince of Wales Secondary & Shaughnessy Elementary.
Location
Province BC
Community Quilchena
Area Vancouver West
Building/Complex Name MARGUERITE HOUSE II
Zoning RES
Rooms
Basement None
Kitchen 1
Separate Den/Office N
Interior
Interior Features ClthWsh/Dryr/Frdg/Stve/DW, Drapes/Window Coverings, Fireplace Insert, Microwave, Security System, Smoke Alarm, Sprinkler - Fire
Heating Baseboard, Electric
Fireplaces Number 1
Fireplaces Type Gas - Natural
Heat Source Baseboard, Electric
Exterior
Exterior Feature Balcony(s)
Parking Features Garage; Underground
Garage Spaces 2.0
Amenities Available Bike Room, Club House, Elevator, Exercise Centre, Garden, Guest Suite, In Suite Laundry, Pool; Outdoor, Sauna/Steam Room, Swirlpool/Hot Tub
View Y/N Yes
View Quilchena Park, Garden View
Roof Type Tile - Concrete
Total Parking Spaces 2
Building
Faces Northwest
Story 1
Sewer City/Municipal
Water City/Municipal
Locker Yes
Unit Floor 606
Structure Type Concrete
Others
Restrictions Pets Allowed w/Rest.,Rentals Allwd w/Restrctns
Tax ID 026-206-439
Ownership Freehold Strata
Energy Description Baseboard,Electric
Pets Allowed 2
Read Less

Bought with Laboutique Realty




