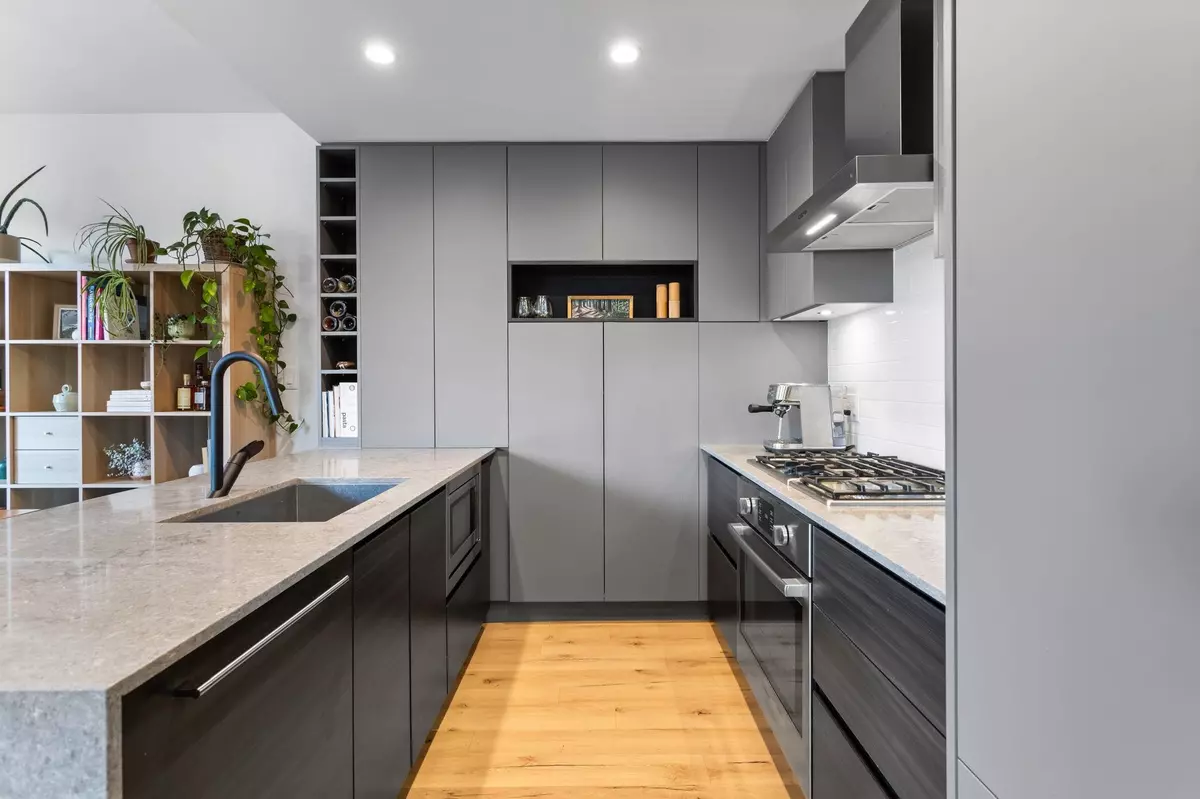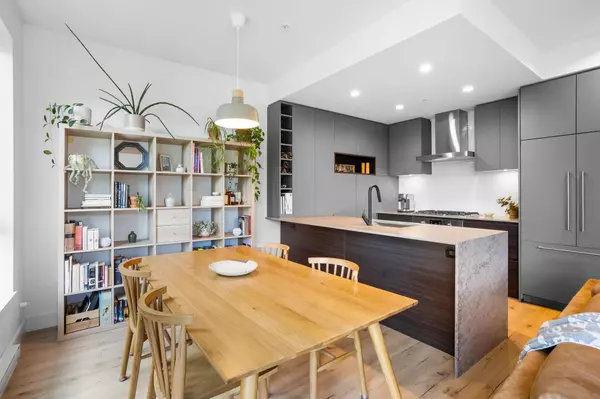Bought with Oakwyn Realty Ltd.
$879,000
For more information regarding the value of a property, please contact us for a free consultation.
2 Beds
2 Baths
1,000 SqFt
SOLD DATE : 07/23/2024
Key Details
Property Type Condo
Sub Type Apartment/Condo
Listing Status Sold
Purchase Type For Sale
Square Footage 1,000 sqft
Price per Sqft $846
Subdivision 50 Electronic Avenue
MLS Listing ID R2904569
Sold Date 07/23/24
Bedrooms 2
Full Baths 2
HOA Fees $490
HOA Y/N Yes
Year Built 2022
Property Sub-Type Apartment/Condo
Property Description
Welcome to this spacious corner unit offering a luxurious feel with overheight ceilings and premium finish. Kitchen lovers enjoy high-end integrated appliances, quartz waterfall island, and custom pantry wall for extra storage. Open concept living, spa inspired bathrooms, and beautiful south exposure overlooking the manicured courtyard. Large primary bedroom w/ WIC, spacious 2nd bedroom & den for added utility. Centrally located across from the shoreline trail, newly built Inlet Park, and Brewers Row. Separate 3 storey amenity building includes: gym, co-working space, children's play area, and luxurious lounge with guest suite for your visitors! Move-in ready and easy to show! Be a part of Georgie Award winning Phase 1 in Port Moody's premier shoreline community, 50 Electronic Avenue.
Location
Province BC
Community Port Moody Centre
Area Port Moody
Zoning CD73
Rooms
Other Rooms Foyer, Living Room, Kitchen, Dining Room, Primary Bedroom, Walk-In Closet, Bedroom, Den, Patio
Kitchen 1
Interior
Interior Features Guest Suite
Heating Baseboard, Electric
Flooring Hardwood, Tile
Appliance Washer/Dryer, Dishwasher, Refrigerator, Cooktop, Range
Laundry In Unit
Exterior
Exterior Feature Garden, Playground
Community Features Restaurant, Shopping Nearby
Utilities Available Electricity Connected, Natural Gas Connected, Water Connected
Amenities Available Clubhouse, Exercise Centre, Recreation Facilities, Caretaker, Trash, Maintenance Grounds, Hot Water, Management, Sewer, Snow Removal
View Y/N Yes
View City, Mountain
Roof Type Asphalt
Porch Patio
Total Parking Spaces 1
Garage true
Building
Lot Description Central Location, Greenbelt, Recreation Nearby
Story 1
Foundation Concrete Perimeter
Sewer Public Sewer, Sanitary Sewer, Storm Sewer
Water Public
Others
Pets Allowed Cats OK, Dogs OK, Number Limit (Two), Yes
Ownership Freehold Strata
Read Less Info
Want to know what your home might be worth? Contact us for a FREE valuation!

Our team is ready to help you sell your home for the highest possible price ASAP

GET MORE INFORMATION








